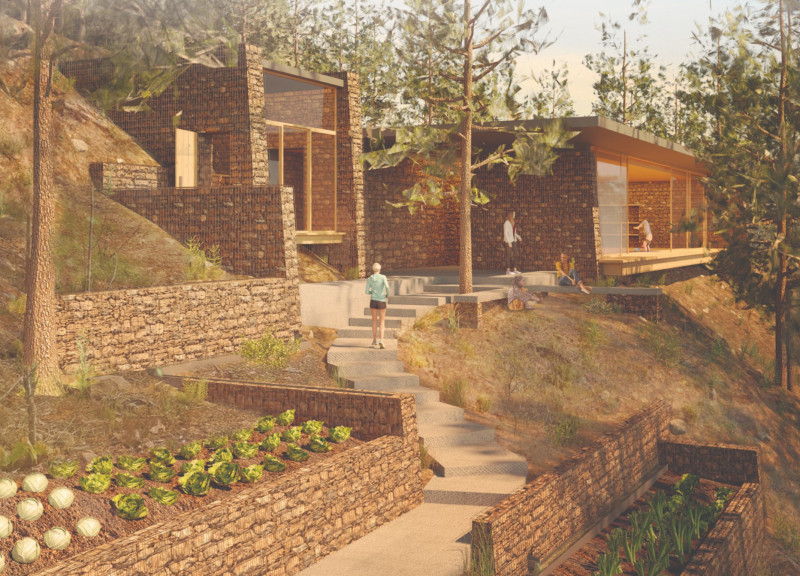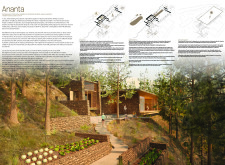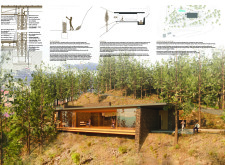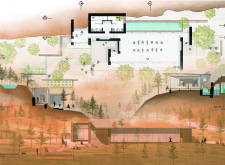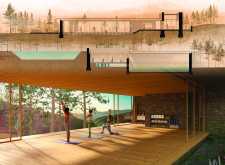5 key facts about this project
Design Concept and Functionality
"Ananta" embodies a connection to nature, which is fundamental to its architectural philosophy. The layout is organized in a manner that facilitates seamless interaction with the environment, utilizing expansive glass walls to enhance views and natural light. The structure employs a terraced design that follows the natural slope of the site, allowing for a blend of indoor and outdoor spaces. This design choice not only minimizes land disruption but also enhances accessibility.
The primary function of "Ananta" is to provide a versatile space for yoga and meditation, accommodating both individual practice and group activities. The flexibility of the internal layout allows for varied configurations, which can cater to workshops, classes, and private sessions. The environment is enhanced by strategic water features that serve both aesthetic and functional purposes, including rainwater harvesting systems that support sustainable practices.
Sustainable Materials and Construction
"Ananta" utilizes a carefully selected palette of materials that are both local and sustainable. Key materials include natural stone for structural integrity and visual warmth, wood for flooring and ceilings to introduce tactile qualities, and concrete for its strength in structural applications. Windows and walls of glass facilitate connections to the external landscape, fostering an atmosphere of openness. Minimal use of metal supports structural elements while retaining a lightweight aesthetic.
The project employs sustainable practices throughout its construction and operation. The rainwater harvesting system effectively captures and utilizes natural resources, reinforcing the project's ties to ecological preservation. The incorporation of terraces enables gardening, promoting self-sufficiency among users and further connecting the building to its natural context.
Innovative Design Approaches
Unique to "Ananta" is its emphasis on creating a strong indoor-outdoor connection. The design encourages interaction with natural elements through large open spaces and flexible interior layouts. This responsiveness to the site allows for optimal natural ventilation and light, reducing reliance on artificial systems.
The integration of water features not only adds to the visual appeal but also serves practical purposes, such as promoting biodiversity. The terraced landscape design supports both aesthetic enjoyment and functional use, reflecting an innovative approach to site-specific challenges.
The architectural project "Ananta" represents a thoughtful design that prioritizes sustainability, community, and a deep connection to the natural environment. For further exploration, review the architectural plans, sections, and designs to gain deeper insights into the project and its distinct architectural ideas.


