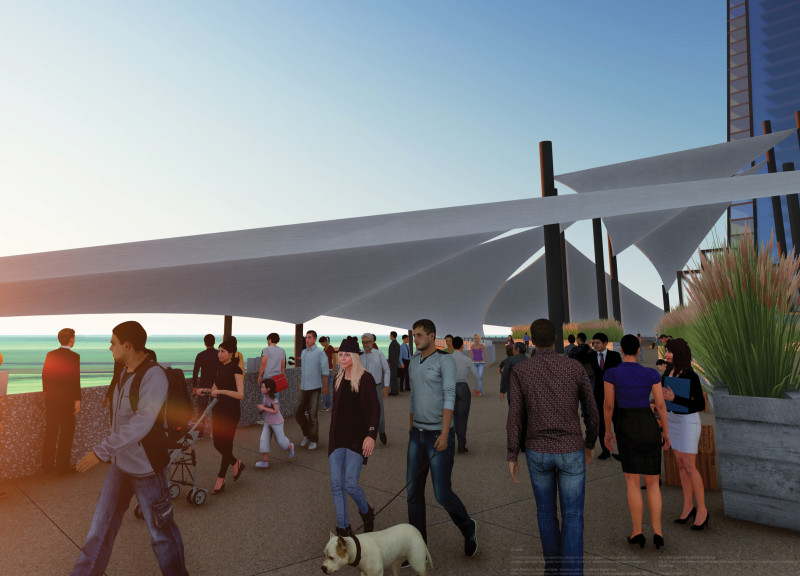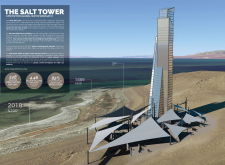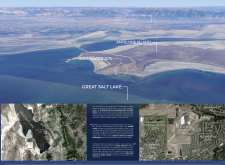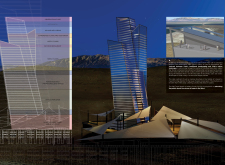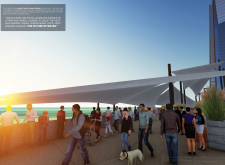5 key facts about this project
The project integrates a variety of functional spaces, including research laboratories, an observation floor, conference facilities, and public gathering areas. Each level of the Salt Tower serves a distinct purpose, supporting both scientific inquiry and public engagement. The open layout encourages interaction among researchers, educators, and the general public, reinforcing the mission of the facility to promote awareness about water issues.
The unique design of the Salt Tower includes several notable aspects that differentiate it from similar facilities. The use of glass as the primary facade material facilitates transparency, allowing natural light to penetrate interior spaces while providing views of the surrounding environment. This design choice emphasizes a connection between occupants and the landscape, reinforcing the project's educational focus. Additionally, the terraced form of the building mirrors the geological features found in the region, further integrating the structure within its context.
Moreover, the Salt Tower incorporates advanced environmental design strategies, such as passive cooling and water conservation techniques, contributing to its sustainability goals. The vertical orientation not only serves aesthetic purposes but also offers unique benefits in terms of energy efficiency and minimal land disruption. The rooftop observation level encourages visitors to engage with the landscape, while the fabric canopies at ground level create shaded outdoor spaces for social interaction.
The Salt Tower stands as a valuable addition to the architectural identity of Utah, providing a space dedicated to addressing some of the most pressing water-related issues. Its innovative architectural designs, strategic material choices, and commitment to sustainability present a blueprint for future projects aiming to marry functionality with ecological responsibility.
To delve deeper into the technical aspects of the Salt Tower project, readers are encouraged to explore the architectural plans, architectural sections, architectural designs, and architectural ideas that outline these thoughtful design approaches.


