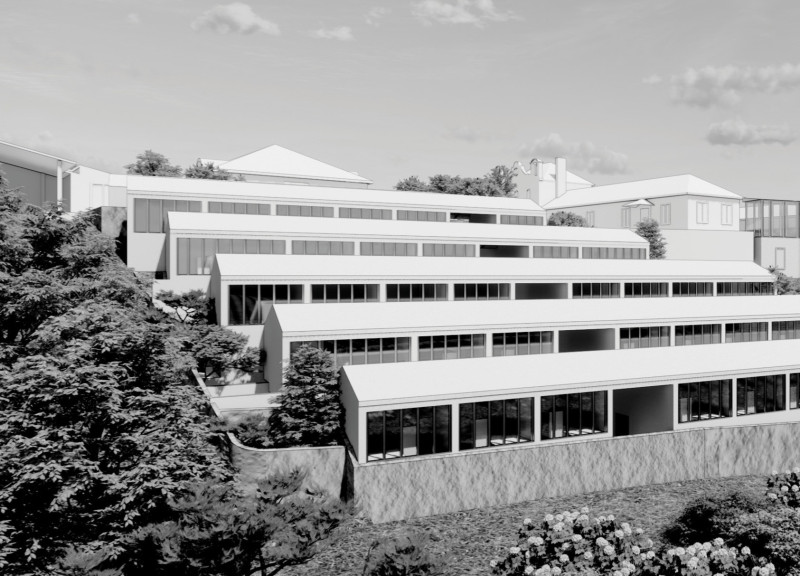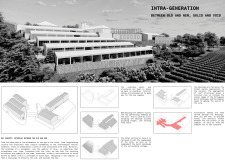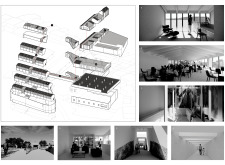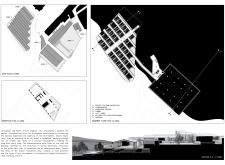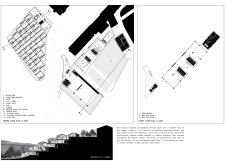5 key facts about this project
What this project represents is a commitment to preserving cultural identity through architecture. By retaining existing structures associated with traditional winemaking while introducing modern elements, the design fosters a dialogue between the past and the present. This approach not only maintains the site’s historical significance but also accommodates the changing dynamics of use, reflecting the evolution of the vineyard into a multifunctional space that serves both visitors and the local community.
The project functions primarily as a community hub and a retreat for visitors. It intertwines various spaces designed for both individual reflection and social interaction, promoting a vibrant exchange of ideas and experiences. Key areas include reception and dining spaces, private guest accommodations, and communal areas that encourage engagement with the vineyard and its surroundings. Each of these areas is meticulously designed to fulfill specific roles while enhancing the overall visitor experience.
One of the important parts of this design is its terraced layout, which follows the natural contour of the land. This configuration not only optimizes views of the vineyard but also creates a sense of layering that enriches the spatial experience. As visitors move through the building, they encounter a variety of perspectives, ensuring that the architecture actively engages them. Large glass facades integrate the indoor environment with the outdoors, inviting natural light and providing stunning views of the vineyard landscape, thus enhancing overall connection to the site.
The circulation of spaces also deserves mention. Well-considered pathways facilitate smooth transitions between different functional areas, allowing for an intuitive flow that encourages exploration. This interconnectedness is further supported by the design of courtyards and open gathering spaces that contribute to a sense of community while serving the practical needs of the project.
A unique design approach evident throughout "Intra-Generation" is the careful selection and use of materials. The architects have chosen materials that resonate with the local context, such as stone, wood, concrete, and glass. This choice not only reinforces the project’s connection to the site but also promotes sustainability. The earthy tones of the materials blend seamlessly with the natural environment, creating a visually cohesive aesthetic that respects the site’s heritage while catering to contemporary sensibilities.
Another noteworthy feature is the innovative treatment of indoor spaces. The design embraces the concept of multifunctionality, with areas that can adapt based on the needs of users. This flexibility is essential in a community-focused environment, ensuring that the architecture remains relevant and functional over time.
In summary, the architectural project "Intra-Generation" presents a significant contribution to the dialogue between history and modernity within its vineyard setting. Its sensitive approach to preserving cultural heritage, combined with contemporary design principles, creates a welcoming space that functions effectively for its users. For those interested in architecture, exploring the architectural plans, sections, designs, and ideas captured in this project will provide a deeper understanding of the thoughtful decisions that shaped its outcome. The masterful integration of site, structure, and materiality showcases how design can beautifully connect with and enhance the landscape it occupies.


