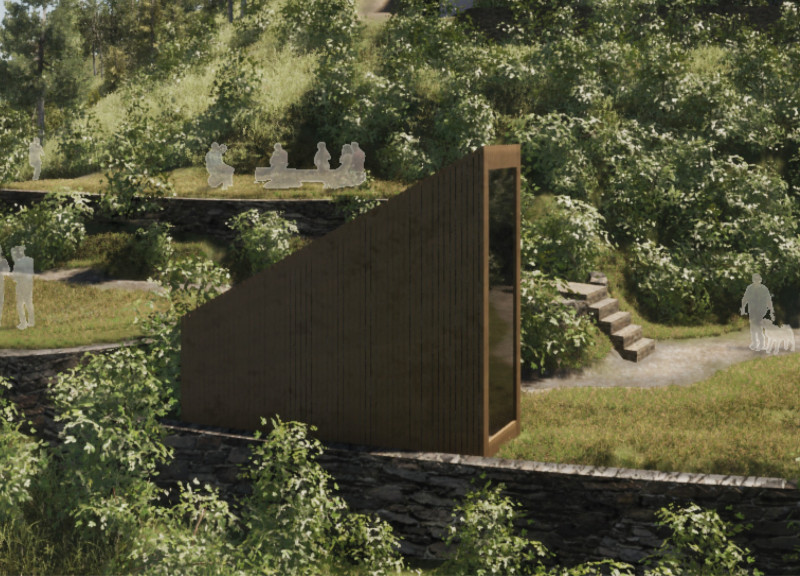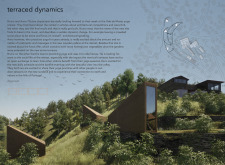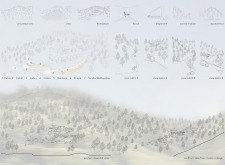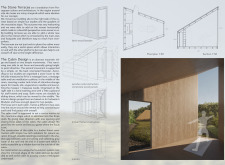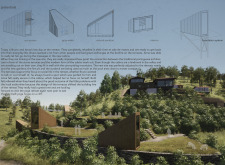5 key facts about this project
The primary function of the retreat is to serve as a multi-faceted space for yoga, meditation, and wellness activities. By prioritizing an atmosphere conducive to relaxation and rejuvenation, the architecture not only focuses on physical comfort but also aims to nurture spiritual and emotional growth. The retreat features a well-considered mix of accommodations and communal areas, allowing visitors to engage with one another while also enjoying moments of solitude amid the landscape.
Each component of the project is carefully designed to ensure a cohesive integration into the surrounding topography. The cabins served as individual retreats, designed with varying orientations that frame specific vistas, enhancing the connection to the landscape. Their wooden facades made from larch wood provide a warm, earthy feel, harmonizing with the natural surroundings while promoting sustainability. The composite wood panels used in construction ensure durability without sacrificing aesthetic appeal.
One of the most notable aspects of this project is the terraced design that facilitates social interactions among visitors. These terraces function as communal gathering spaces, equipped with seating and fire pits, inviting guests to connect with each other during their stay. This design approach is rooted in the idea of fostering community within a tranquil setting, encouraging shared experiences that enhance personal growth.
The layout also includes thoughtfully designed gardens that not only provide a visual feast but also serve practical purposes. These gardens contribute to the local ecosystem and support the retreat’s kitchen, allowing for fresh, organically grown produce. The careful selection of materials is evident in the use of concrete for structural stability, while timber frame construction ensures that each cabin allows for natural ventilation, promoting a healthy indoor environment.
Throughout the retreat, strategically placed windows and glass facades are used to blur the boundaries between indoors and outdoors. This design choice amplifies the natural light within the cabins and communal areas, creating a sense of openness and connection to the outside world. As visitors engage in yoga and meditation practices, these panoramic views encourage mindfulness and appreciation of the natural landscape.
The unique combination of modern architectural elements integrated with traditional Portuguese influences illustrates the project’s respect for local context. The integration of natural slopes and scenic views not only serves practical purposes but also enriches the overall aesthetic experience of the retreat. The building forms reflect the site's heritage while inviting contemporary interpretations that resonate with today’s values in wellness and sustainability.
The Vale de Moses yoga retreat is a prime example of thoughtful architecture that considers the future of well-being within its design. The balance achieved between private and communal spaces, the careful selection of sustainable materials, and the integration of the inhabitable landscape underscore the project's key architectural ideas. For more insights into the architectural design, the architectural plans, and detailed architectural sections, readers are encouraged to explore further aspects of this project to appreciate the comprehensive thought that has gone into its realization. The retreat stands as a testament to how architecture can facilitate a deeper connection between individuals and the natural world, making it a compelling study in contemporary design.


