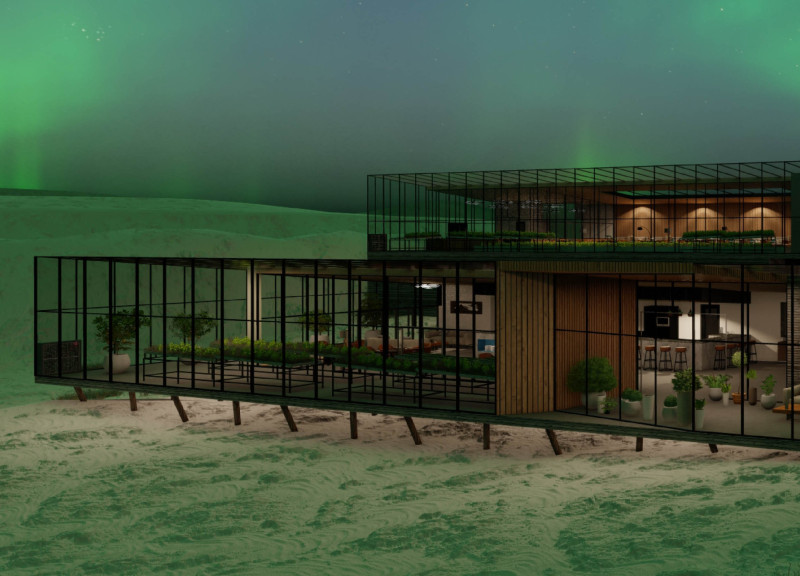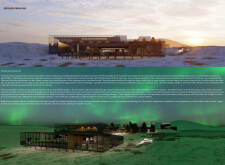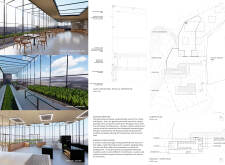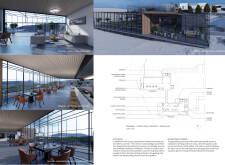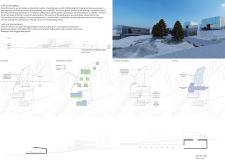5 key facts about this project
The design embodies principles of sustainability and community engagement. Each pavilion is dedicated to offering distinct dining experiences while encouraging interaction with local agricultural practices through an on-site hydroponic greenhouse. Visitors not only enjoy food prepared from locally sourced ingredients but also have the opportunity to observe the growing processes first-hand. This aspect of the project emphasizes an educational dimension, promoting awareness of sustainable practices and the importance of local sourcing in the culinary world.
In terms of architecture, the two pavilions are carefully positioned to respect the natural topography of the area. Their terraced layout allows for gradual interaction with the landscape, ensuring that neither structure feels imposing within its setting. This design choice not only supports visual harmony but also aids in managing sunlight exposure and wind conditions, enhancing user comfort within these spaces.
The use of materials is a key component of the project, with a focus on sustainability and local relevance. Frameworks constructed from structural steel tubes provide stability while being mindful of design efficiency. The incorporation of insulated glass curtain walls maximizes natural lighting and offers expansive views of the stunning vistas surrounding Myvatn. Additionally, reinforced concrete slabs ensure sound structural performance, complemented by sustainable wood glazing that enriches the aesthetic quality of the interiors.
Another noteworthy feature of the design is the hydroponic greenhouse, which stands as a bridge between the two pavilions. It serves not only as a means of food production but also as an experiential space where visitors can engage more deeply with food’s journey from farm to table. This aspect can instill the virtue of sustainability in visitors while enhancing their understanding of culinary processes.
Each pavilion's interior layout encourages versatility of use—accommodating a range of activities beyond dining, such as workshops, cultural events, and informal gatherings. This versatile approach to space fosters an inclusive environment that welcomes both community members and tourists. The multipurpose functionality reflects a modern architectural idea that values adaptability, responding to varied user needs throughout different times of the day and seasons.
The architectural design is dynamic, with large skylights strategically placed to bring in natural light while facilitating ventilation within the pavilions. These features contribute to a pleasant indoor climate, significantly reducing dependency on artificial heating and cooling systems. This consideration of energy efficiency encapsulates a broader commitment to environmental stewardship, a pivotal theme reflected in the project’s ethos.
By drawing inspiration from the beauty and uniqueness of the Myvatn region, the project demonstrates an approach to architecture that seeks to celebrate rather than overshadow its natural context. The careful consideration of local resources and cultural heritage adds a layer of depth to the design, allowing it to serve as both a functional space and a cultural landmark.
For a comprehensive understanding of this architecture project, including architectural plans, sections, designs, and innovative ideas, readers are encouraged to explore the project presentation further. An in-depth look will undoubtedly provide valuable insights into the thoughtful decisions that shape this unique architectural endeavor.


