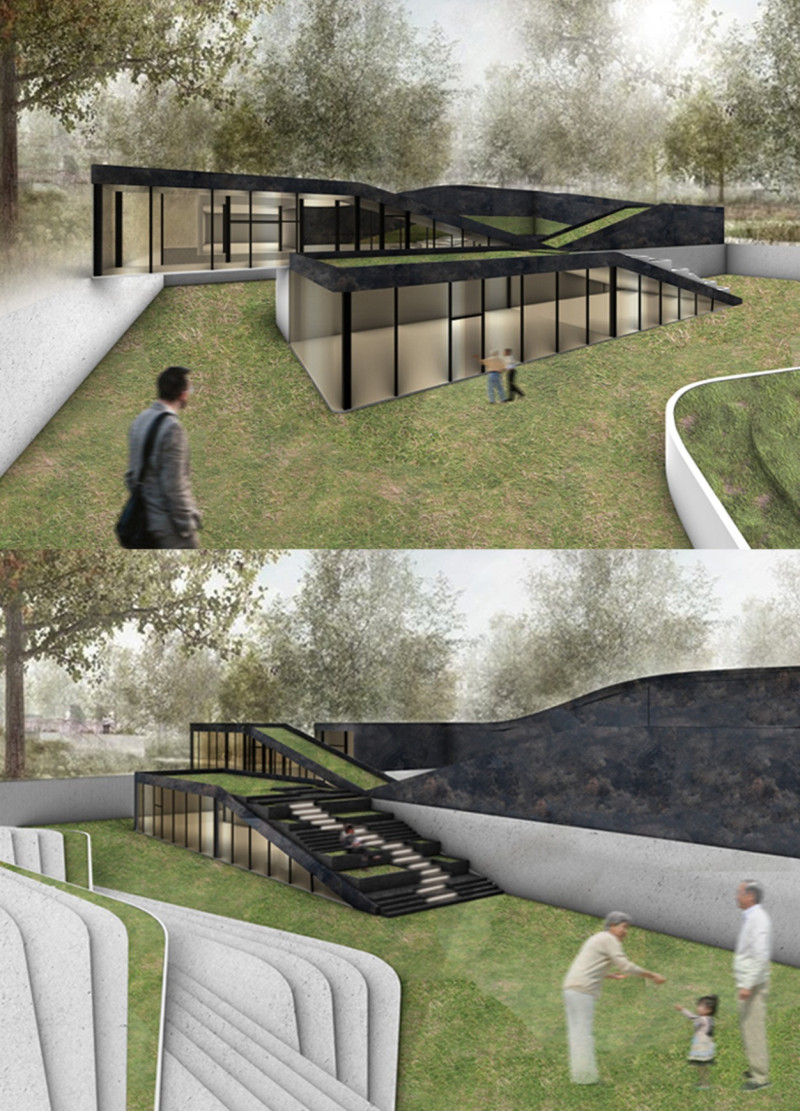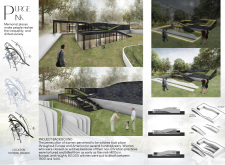5 key facts about this project
The memorial comprises a series of interconnected spaces that allow for both collective gatherings and individual contemplation. The design emphasizes accessibility, featuring gentle slopes and wide pathways that guide visitors through the site. This careful spatial arrangement facilitates movement and promotes an organic flow that enhances the visitor experience.
The overarching concept ties historical significance to contemporary architectural practices through the careful selection of materials and forms. The structure consists primarily of reinforced concrete, utilized for its durability, while sections with glass facades offer transparency and connection to the surrounding landscape. Green roofs introduce elements of sustainability, promoting environmental health while symbolizing growth and renewal.
Experiential Design Approaches
One unique aspect of the "Purge Ink" project is its interactive features that engage visitors in learning about the narratives of those affected by witch hunts. Digital exhibits provide access to stories and historical accounts, allowing deeper engagement with the subject matter. The carefully implemented lighting design enhances the memorial's atmosphere, making it inviting both during daylight and after dark.
Natural integration is another distinctive characteristic of the project. Architects have created an environment that fosters biophilic interactions by incorporating natural light and plant life within the design. This approach not only softens the concrete elements but also aligns with the memorial's intent to inspire healing and reflection.
Spatial Dynamics and their Functions
The organization of spaces within "Purge Ink" lends itself to various functions including educational programming and public gatherings. The terraced landscape encourages exploration and provides vantage points for viewing both the surrounding area and the memorial itself. Enclosed spaces within the building design offer opportunities for solitary reflection, while open areas promote social interaction among visitors.
Architectural plans demonstrate the careful consideration of climate and environmental factors, shaping the physical aspects of the memorial. Each element, from the selection of materials to the spatial organization, supports the project’s intention of remembering historical injustices while promoting awareness of contemporary social issues.
For those interested in a deeper understanding of "Purge Ink," exploring the architectural plans, sections, and designs will provide valuable insights into the elements that contribute to the project’s overall impact. The design serves as a reminder of the importance of history in shaping current societal narratives and encourages continued dialogue and reflection.























