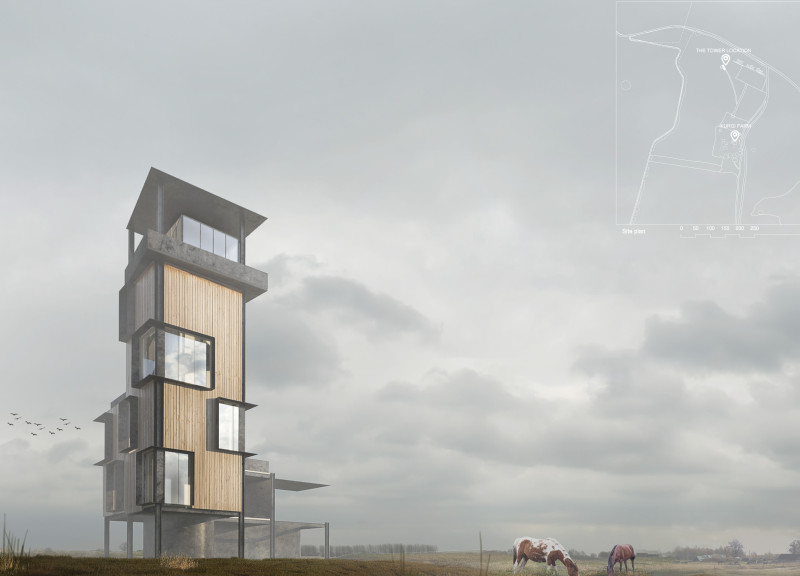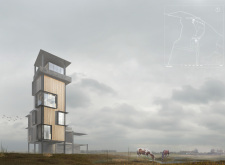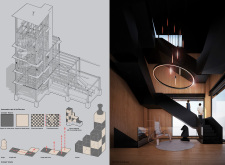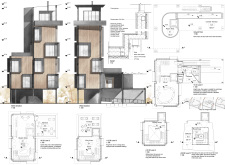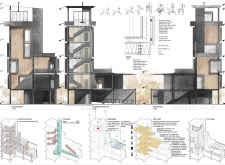5 key facts about this project
Functionally, "The Tower" serves as a residence designed to accommodate various activities and lifestyles, promoting both privacy and communal engagement. The design is characterized by its well-considered layout, where spaces are not merely defined by their size but rather by their purpose and interaction. The strategic arrangement of different areas—referred to in the design as "Knight," "Queen," and "King" zones—facilitates diverse experiences ranging from social gatherings to serene retreats.
The architectural composition of "The Tower" is notable for its use of materials that balance durability and warmth. The structure predominantly employs reinforced concrete as the main framework, providing a solid foundation that emphasizes longevity and stability. This choice reflects a commitment to sustainability, as it is not only a strong material but also supports effective thermal performance. Wood accents, including timber cladding, introduce organic elements into the design, contributing to a sense of comfort and connection to the natural surroundings. Expansive glass facades are a prominent feature, allowing for abundant natural light and offering unobstructed views of the surrounding landscape, thus creating a seamless transition between the interior and exterior.
A unique aspect of "The Tower" is its modular approach to design, characterized by protruding volumes that house specific functions. This innovative method fosters an intriguing visual narrative, combining solid and void to create dynamic spaces that encourage interaction amongst residents while maintaining private enclaves. The design's vertical nature, coupled with wide staircases that enhance circulation, promotes not only movement but also a sense of discovery within the building. The gradients of spaces created by this verticality invite occupants to wander and engage with their environment on different levels.
Sustainability is woven into the fabric of "The Tower" through the incorporation of environmentally responsible features, such as solar panels and a rainwater collection system. These aspects illustrate a forward-thinking approach to architecture, aligning with contemporary values of ecological mindfulness and resource efficiency. The orientation of glazing is carefully considered to optimize natural light while minimizing solar heat gain, thus enhancing the overall energy efficiency of the building.
Ultimately, "The Tower" exemplifies a harmonious balance between innovative architectural design and practical living solutions. Its thoughtful integration into the landscape and effective use of materials emphasize the potential for modern architecture to create comfortable and sustainable environments. Readers interested in the finer details of this architectural endeavor are encouraged to explore the project presentation further, where they can review architectural plans, sections, designs, and ideas that offer deeper insights into this engaging project.


