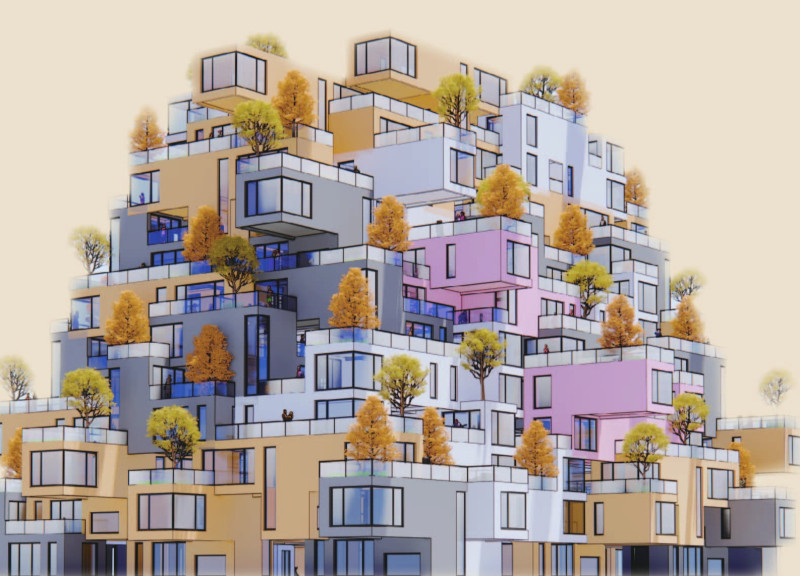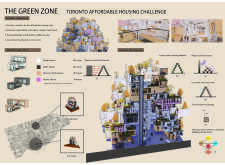5 key facts about this project
The Green Zone project is an architectural response to the challenge of affordable housing in Toronto, Canada. It is designed to provide flexible and sustainable living options, catering to diverse demographics including singles, couples, and families. The project encapsulates a contemporary approach to residential design through its innovative use of space, materiality, and community-oriented functionality.
The design features a stacked, layered formation resembling a natural hillside, which maximizes spatial efficiency while fostering social interactions among residents. Each unit is thoughtfully designed to ensure privacy while promoting a sense of community. The integration of communal spaces is a cornerstone of this project, allowing residents to engage in shared activities and form connections.
Sustainable Design Features One of the unique aspects of the Green Zone project is its commitment to sustainability. The architectural design incorporates mixed-use elements that promote not only residential living but also community engagement. The extensive use of green roofing materials contributes to thermal regulation and supports local biodiversity. Additionally, systems for rainwater collection and renewable energy sources are embedded within the project, enhancing its environmental performance.
The choice of materials plays a crucial role in defining the project’s character. Concrete serves as the primary structural element, ensuring robustness, while glass is utilized extensively for windows and partitions, allowing ample natural light and maintaining visual connections between the indoor and outdoor environments. Wood adds warmth and comfort to interior spaces, and metal railings enhance safety without compromising aesthetic quality.
Innovative Space Planning The Green Zone project distinguishes itself with its diverse range of unit types, tailored to meet a variety of living needs. Within the design, single spaces, dual-income couple units, and nuclear family spaces are strategically arranged to optimize community interaction and privacy. The architectural plans reflect an understanding of modern lifestyles by providing not just living accommodations but also dedicated activity areas. These include fitness rooms, communal gardens, and spaces designed for social gatherings, fostering a dynamic and cohesive community environment.
Moreover, the project's layout integrates pedestrian-friendly pathways and secure cycling routes, promoting sustainable transportation methods within the urban fabric. This consideration for mobility aligns with broader municipal goals to enhance urban livability and reduce reliance on cars.
Overall, the Green Zone project exemplifies a thoughtful approach to contemporary housing needs in urban contexts. Its emphasis on sustainability, diverse living arrangements, and community connectivity sets a benchmark for future residential architecture. To gain deeper insights into the architectural plans, architectural sections, and innovative architectural designs featured in this project, exploring the full presentation is encouraged.























