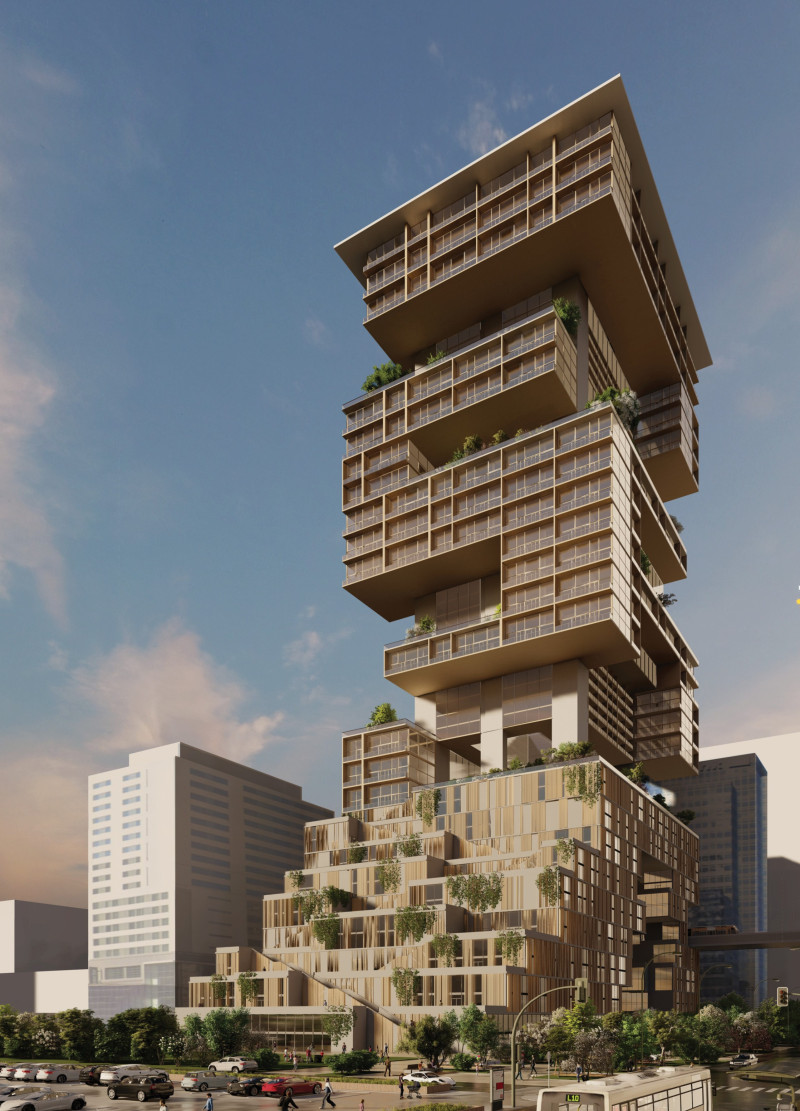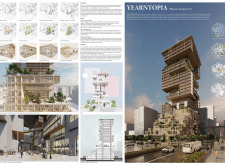5 key facts about this project
Yearntopia is an architectural project situated in downtown Phoenix, Arizona. This mixed-use development features a thoughtfully designed structure that incorporates residential and commercial spaces, promoting connectivity and engagement among its users. The project emphasizes the integration of natural elements and communal areas, creating an inviting environment for both residents and visitors. The architectural design is characterized by a terraced structure that reflects the surrounding landscape, fostering individual privacy while enhancing community interaction.
Unique Architectural Features
Yearntopia distinguishes itself through its layered, terraced design approach. The building's form varies in size and height, allowing for individual outdoor spaces such as balconies and terraces. This design not only facilitates increased daylight and ventilation but also integrates greenery throughout the structure. These terraces accommodate vegetation, enhancing urban biodiversity and providing residents with access to nature. The incorporation of these green spaces serves to improve the microclimate of the area.
The use of materials is another defining aspect of this project. Wood, glass, and concrete are strategically employed to create a harmonious aesthetic. Wood offers warmth and sustainability; glass maximizes natural light and offers panoramic views, while concrete provides structural stability. The combination of these materials contributes to both visual appeal and functional performance.
Community Focus and Functional Design
Yearntopia is designed with a strong focus on community interaction. The central "Valley" area serves as a vibrant commercial hub, blending retail and dining options that encourage social engagement. By integrating public and private spaces, the design fosters a sense of belonging among residents while providing essential amenities.
The project addresses various housing needs by offering diverse residential formats, including single-bedroom apartments and communal living spaces. This functional diversity caters to a wide demographic, from young professionals to families, enhancing the livability of the urban environment.
For those seeking detailed insights into the architectural ideas behind Yearntopia, exploring the architectural plans, sections, and designs of this project will provide a comprehensive understanding of its innovative approach.























