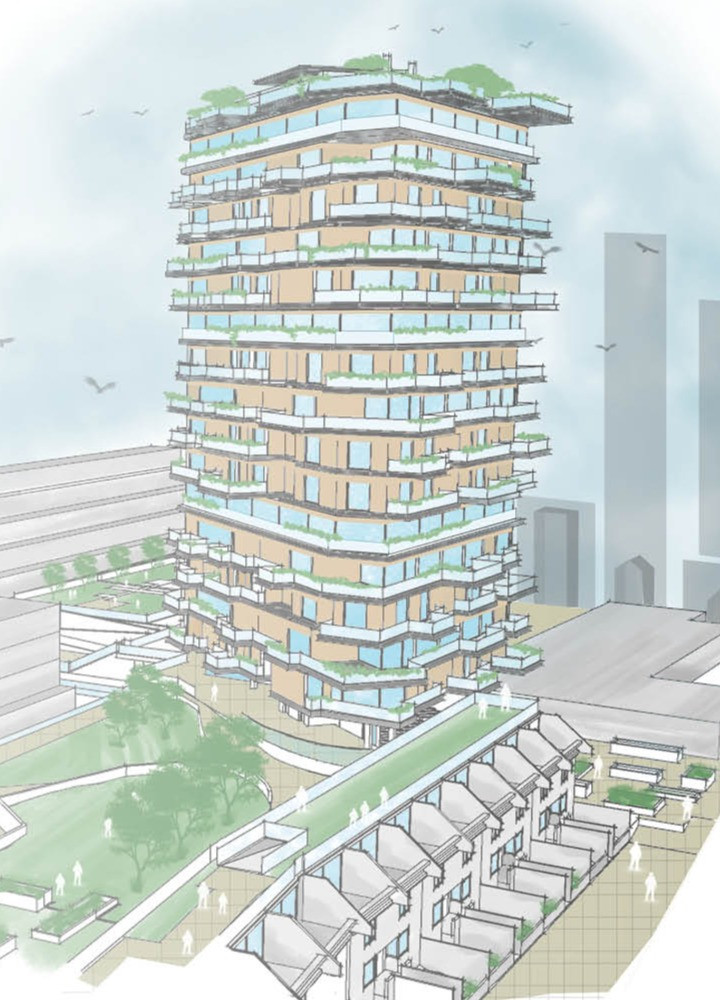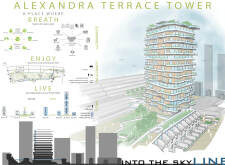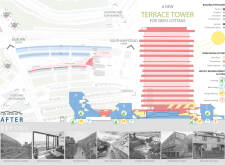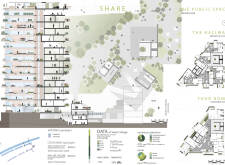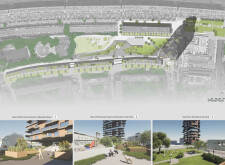5 key facts about this project
At its core, the project represents an evolution in urban housing, focusing on the concept of terraced living. Each of the apartments is designed with outdoor spaces, facilitating a connection with nature and allowing residents to personalize their living environments. The tower aims to provide adaptable housing solutions, accommodating different family structures and lifestyles, while fostering a strong community feel.
Sustainability is a central theme in the architectural design and material selection. Reinforced concrete is employed for the structure, offering durability and resilience. Low-emissivity glass is used to maximize natural light while minimizing energy loss. Engineered timber cladding adds warmth and enhances the aesthetic appeal, while vertical gardens implemented throughout the design contribute to the building's ecological footprint. These elements collectively promote an environmentally sensitive approach to urban architecture.
Unique Design Approaches in the Alexandra Terrace Tower
The tower features innovative vertical living solutions, departing from traditional horizontal expansion commonly found in urban environments. The integration of green roofs and vertical gardens not only beautifies the structure but also aids in thermal insulation and biodiversity. Balconies and terraces provide additional outdoor space, reinforcing the connection between residents and their surroundings.
Community-focused spaces are strategically designed to encourage interaction among residents. Shared facilities, including gathering areas and green spaces, help foster a sense of belonging and communal identity. The design incorporates pedestrian pathways that enhance accessibility and mobility, promoting a lifestyle that is conducive to community engagement.
Key Architectural Features and Details
The Alexandra Terrace Tower’s façade is characterized by a dynamic interplay of materials and forms. The use of metal frameworks in conjunction with the wooden terraces creates a balanced visual rhythm that distinguishes the project within its context. The ground level is designed as an inviting interface with the surrounding environment, featuring open spaces that cater to pedestrian flow and interaction.
Architectural sections of the project reveal thoughtful spatial configurations that optimize natural light and ventilation within living units. The integration of energy-efficient systems throughout further solidifies the building's commitment to sustainability.
To gain a deeper understanding of the Alexandra Terrace Tower, including its architectural plans and sections, it is encouraged to explore the project presentation directly. Delve into the architectural details and design ideas that make this project a notable example of contemporary urban architecture.


