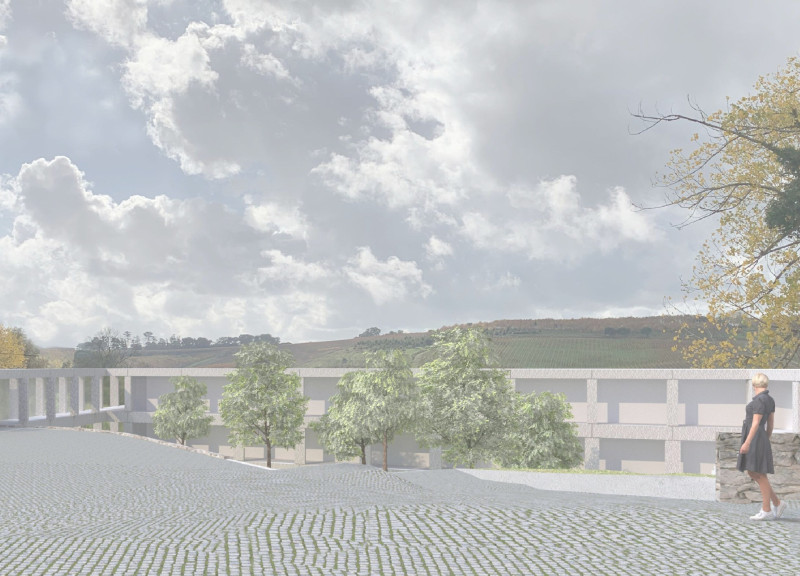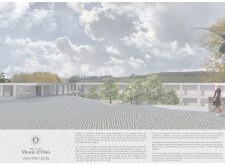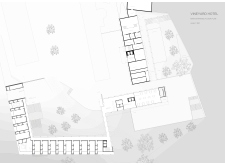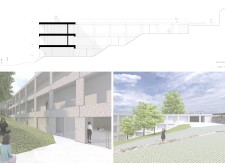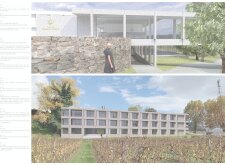5 key facts about this project
The design focuses on enhancing the guest experience by integrating with the vineyard and the rolling hills of the region. The architecture prioritizes visual connectivity and interaction with nature, allowing guests to enjoy expansive views of the vineyards from various vantage points within the hotel. This project represents a fusion of comfort and nature, creating an inviting atmosphere for relaxation.
Spatial Organization and Function
The layout of the hotel is carefully organized into distinct functional zones, including reception, dining, guest accommodation, and wellness areas. The design ensures that these spaces flow harmoniously, facilitating ease of movement while nurturing a sense of community. The central reception area connects various wings of the hotel, serving as a hub for guests.
The architecture incorporates large glass elements that promote transparency and visual integration with the exterior environment. This use of glass not only allows natural light to permeate the interior but also creates a dialogue between indoor spaces and the vineyard landscape. Terrace formations enhance the connection to nature, providing outdoor spaces for guests to enjoy the surroundings.
Unique Design Approaches
One significant aspect of this architectural design is its emphasis on sustainability. The building's orientation and use of thermal mass effectively contribute to energy efficiency. Native plants are incorporated into the landscaping, which serves both aesthetic and ecological functions by supporting local wildlife and biodiversity.
The material palette comprises exposed concrete, natural stone, and large glass panels, which reinforce the project's connection to its site. The choice of constructing a low-profile building minimizes its visual impact on the landscape, allowing the hotel to blend seamlessly into the topography of the vineyard. Special attention was given to the detailed design of terraces that flow with the landscape, mitigating erosion while providing usable outdoor space for guests.
Integration of Spaces and Community Engagement
Distinct functional areas within the hotel are designed to accommodate various guest needs while fostering interaction. The dining spaces, wellness facilities, and leisure areas are situated in a manner that encourages social engagement among guests and locals. This arrangement articulates the design's intention to serve as a community hub, drawing in visitors beyond overnight guests and promoting a sense of belonging.
In conclusion, the Quinta do Monte d'Oiro Vineyard Hotel embodies a contemporary approach to architectural design and hospitality. To gain a deeper understanding of the architectural plans, sections, and ideas behind this project, readers are encouraged to explore the project presentation for detailed insights into its unique design aspects.


