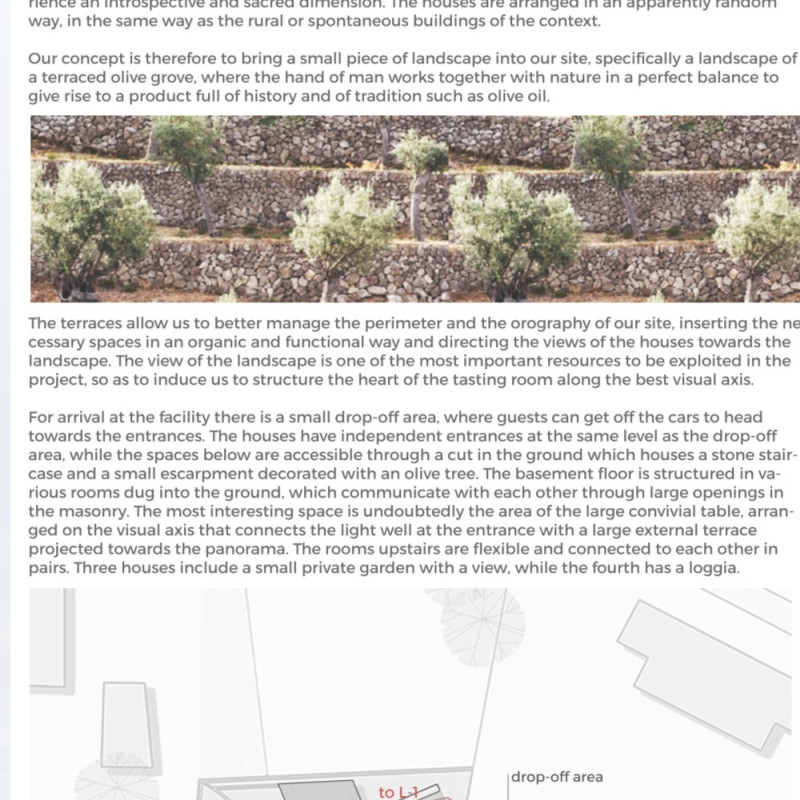5 key facts about this project
At its core, the project functions as a family home, designed to accommodate both private retreats and social gatherings. The layout features a split-level arrangement that creates a natural flow between spaces, allowing residents and guests to navigate effortlessly throughout the house. The focal point is a central gathering area that merges with the kitchen and dining spaces, encouraging interaction and connectivity.
A characteristic feature of the design is the use of large, floor-to-ceiling windows that frame panoramic views of the olive grove. This strategic choice invites natural light into the interior, enhancing the living spaces' warmth and overall aesthetic. The careful orientation of these windows not only maximizes the visual relationship with the landscape but also offers an immersive experience of the changing seasons, deepening the occupants' connection to nature.
In terms of materiality, the project showcases an array of thoughtfully selected materials that reflect the region's heritage. The foundation and structural elements predominantly feature reinforced concrete, ensuring safety and stability. Local stone is extensively employed for the exterior walls, which not only provides thermal insulation but also pays homage to traditional building practices. The addition of timber cladding further enriches the design, infusing warmth while maintaining a tactile connection to the site. This combination of materials demonstrates a clear understanding of the landscape and emphasizes the project's commitment to sustainability by utilizing resources that are readily available within the locality.
An important consideration in the design is accessibility. The project incorporates ramps and thoughtfully planned circulation paths that accommodate diverse needs, ensuring that every individual can navigate the space comfortably. This approach reflects a modern understanding of inclusivity in architectural design, enhancing the overall functionality of the house.
One notable aspect of the design is its dedication to environmental sustainability. Solar panels are integrated into the structure, providing renewable energy to reduce reliance on non-renewable sources. The passive design elements, including strategically placed overhangs and thermal mass materials, optimize energy efficiency, demonstrating an understanding of how architecture can respond to local climate conditions.
The landscaping of the site complements the architectural intentions of the project. Native vegetation is prioritized to maintain the ecological integrity of the olive grove while offering spaces for contemplation and leisure. This relationship between the architecture and landscape further reinforces the tranquil atmosphere of the home, inviting residents to enjoy the beauty of their natural surroundings.
The House in the Olive Grove stands out for its unique design approaches that reflect a balance between modern needs and traditional methods. The seamless integration of the structure within the landscape, coupled with a focus on sustainability and accessibility, creates a harmonious living environment. Each design decision made throughout the project is intentional, reflecting care for both the occupants and the surrounding environment.
For those interested in delving deeper into the nuances of this architectural project, exploring the architectural plans, sections, and myriad design elements will provide further insights into the innovative ideas and thoughtful considerations that define The House in the Olive Grove.


























