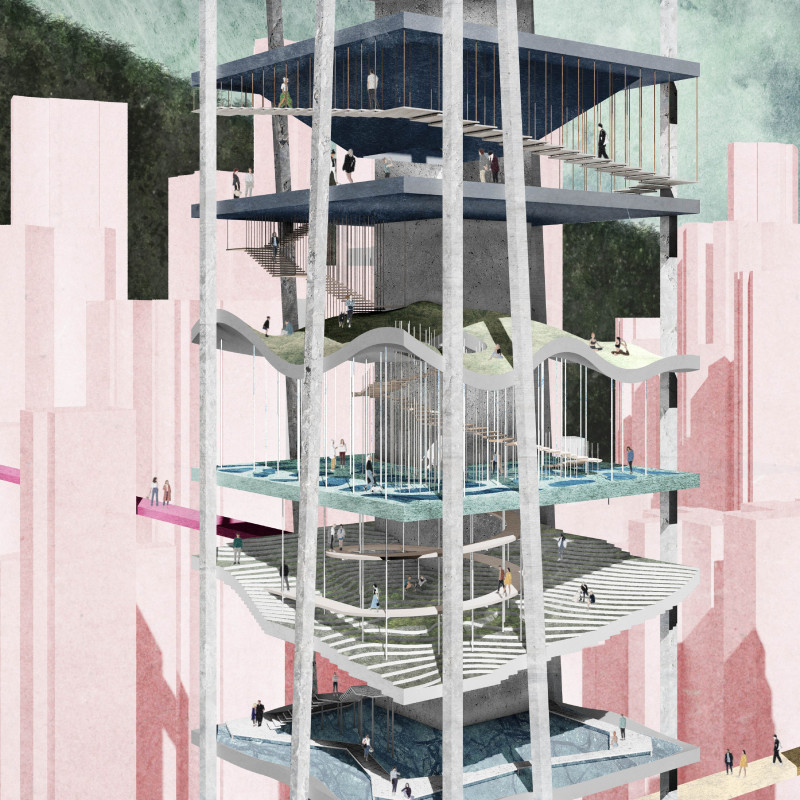5 key facts about this project
At its core, the design serves multiple functions, including providing areas for leisure, culture, and social engagement. By elevating public amenities into a vertical structure, the project creates a dynamic environment where citizens can interact with each other and their surroundings in novel ways. The design integrates various terraced green spaces within its structure, promoting ecological sustainability while also offering unique outdoor experiences. These terraces are not merely decorative; they serve as vital nodes of activity where people can gather, relax, and appreciate nature amid the urban fabric.
The architectural elements of "Vertical Public Space" include a series of carefully planned layers that contribute to the overall design narrative. High-strength concrete columns form the backbone of the structure, providing essential support while allowing for an open and airy aesthetic. The use of glass in the façades is crucial, as it enhances visibility and creates a connection between the interior spaces and the outside environment. This transparency fosters a sense of community, as it invites both inhabitants and passersby to engage with the activities happening at various levels.
The design incorporates sustainable materials throughout, including sustainably sourced timber for walkways, contributing to both the visual appeal and the environmental responsibility of the project. The integration of water features, such as fountains and reflective pools, adds an experiential layer that enhances the sensory experience as one navigates through the space. These elements also serve a practical purpose by aiding in local climate moderation, thus addressing some of the environmental challenges presented by dense urban settings.
A unique aspect of the design is how it promotes dynamic movement through its open walkways and interconnected levels. Users can traverse between various functional areas, which range from cultural spaces like art galleries to areas designated for more active recreation, such as sports and leisure activities. This approach not only encourages movement but also interaction among users, making the vertical design a catalyst for community engagement.
The concept of verticality is central to this architectural endeavor, shifting the traditional paradigm of urban space from horizontal sprawl to a multi-layered vertical experience. This innovative approach addresses the dual challenges of rapid urbanization and the need for social spaces, ultimately transforming how public space can be conceived in a modern metropolis.
Overall, "Vertical Public Space" is a significant architectural project that thoughtfully considers the needs of a community while embracing environmental sustainability. The careful planning and design reflect a commitment to enhancing urban life, creating spaces that are not only functional but also foster a sense of belonging. For a deeper understanding of how these architectural ideas and designs integrate, readers are encouraged to explore the project presentation, including the architectural plans and sections, which reveal the intricate details and thought processes behind this innovative framework.


























