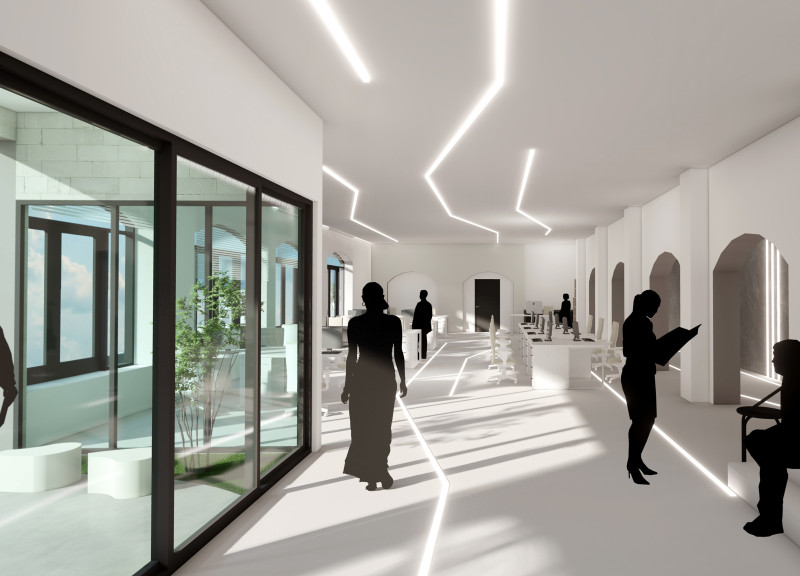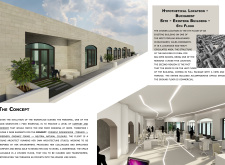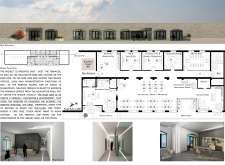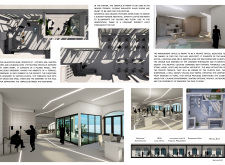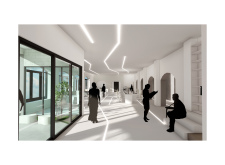5 key facts about this project
The primary function of this workspace revolves around fostering collaborative efforts among teams while also allowing for personal reflection and quiet work. The interior layout is thoughtfully designed to support a variety of work styles, enhancing individual and group productivity. With an open-concept design, the space facilitates an easy flow among different areas, promoting both interaction and flexibility.
Key components of the project include private offices, meeting areas, and communal spaces. Notably, the design integrates terraces that extend the workspace outdoors, blurring the boundaries between internal and external environments. These outdoor areas are specific to the needs of the client, who appreciates having a space for a personal dog. This consideration for individual lifestyle elements sets this design apart, showcasing a willingness to adapt traditional office layouts to reflect real-life needs.
The use of materials plays a crucial role in the overall aesthetic and functionality of the space. Stone adds permanence and solidity, while wood introduces warmth and a sense of comfort. Glass features prominently throughout, allowing natural light to flood the interior and providing visual connections to the outside world, contributing to a tranquil working environment. Metal elements lend a modernity that complements the overall theme of the workspace, while infinity lighting enhances all areas, spotlighting significant features and paths within the design.
Another distinctive aspect of this project is its consideration for the work-life balance of its users, including dedicated relaxation zones that feature a kitchen, bar, and lounge area. This deliberate design choice emphasizes the importance of breaks and informal gatherings, facilitating social interactions that can enrich the workplace experience. Additional multifunctional spaces, such as an open-concept library with amphitheater-style seating, encourage collaboration and foster communication among team members, reinforcing the idea that workspaces can also be environments of learning and sharing.
In terms of layout, the arrangement maximizes both occupancy and comfort. By situating private offices and meeting rooms on one side and versatile workstations on the other, the design creates an inviting yet functional atmosphere. The terraces situated on the east side allow for expansive views and provide a means to embrace sunlight in the morning hours, further enhancing the overall experience of the space.
This project illustrates a unique approach to modern office design, effectively combining traditional workspace elements with innovative ideas that cater to contemporary needs. The focus on flexible layouts, the integration of nature, and the thoughtful selection of materials conveys a deep understanding of what makes a workspace not just functional, but also enjoyable.
For those interested in exploring this architectural project in greater depth, reviewing the architectural plans, architectural sections, and specific architectural designs will provide additional insights into the innovative ideas that shape this memorable workspace. Engage with the presentation to uncover the nuances and details that make this project a notable example of modern architecture in the realm of office design.


