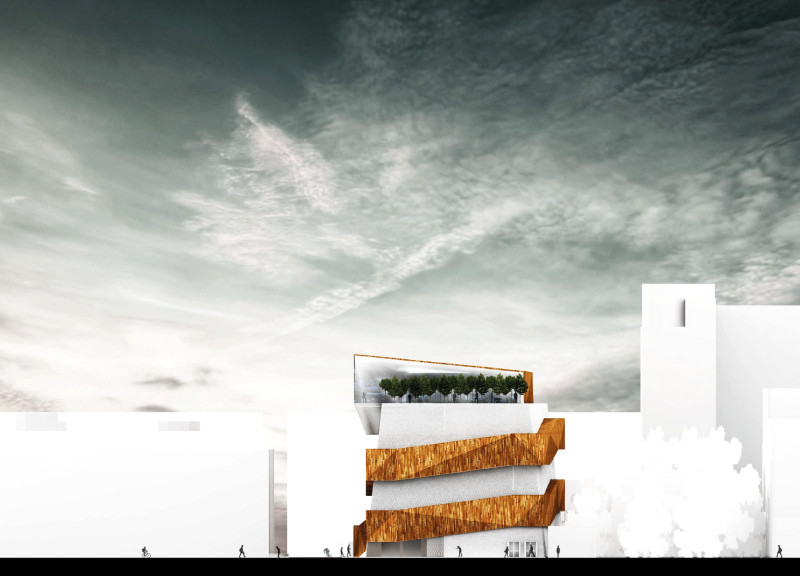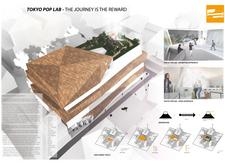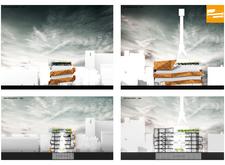5 key facts about this project
The design of the Tokyo Pop Lab is thoughtfully layered, with its roof form echoing the graceful silhouette of Mount Fuji. This connection to nature allows the building to become a visual landmark while harmonizing with its surroundings. The structure is articulated in a series of terraced masses that create both dynamic exterior forms and engaging interior spaces. Each level of the building is designed to enhance user experience, with seamless transitions between various functional areas. This tiered layout not only accommodates different uses but also encourages exploration, allowing visitors to navigate through exhibition spaces, research areas, and social zones intuitively.
Materials play a crucial role in the architectural expression of the Tokyo Pop Lab. The extensive use of wood for cladding provides a warm, inviting surface that speaks to traditional Japanese construction methods, while the inclusion of aluminum adds a modern touch that enhances the building's structural integrity. Glass, utilized generously throughout the design, invites abundant natural light into the interiors, fostering a sense of openness and connectivity with the surrounding urban environment. Concrete serves as the structural backbone, ensuring stability while allowing for creative architectural forms to emerge.
Functionally, the Tokyo Pop Lab is diverse, designed to support a wide range of activities including exhibitions, public events, and collaborative workspaces. The various zones within the building are carefully planned to facilitate interaction among visitors and reinforce the building's role as a hub of cultural engagement. The flexibility of the exhibition spaces allows for different types of displays, encouraging curatorial innovation and artistic expression. Central atriums serve as communal areas that connect different floors, promoting a sense of community and social interaction.
One of the most unique design approaches of the Tokyo Pop Lab is its commitment to ecological principles. The integration of green roofs and vertical gardens not only contributes to the building's aesthetic appeal but also enhances its environmental performance. These features play a vital role in improving air quality and providing natural habitats within the urban setting, reflecting a growing consideration for sustainability in contemporary architecture.
The cultural context embedded within the project further distinguishes it from other architectural endeavors. By embracing elements from various cultures, including influences from Taiwan, China, and Malaysia, alongside its Japanese foundations, the Tokyo Pop Lab reflects a modern global identity. This blending of architectural ideas fosters an inclusive environment that encourages exchange and dialogue among diverse groups.
Exploring the architectural plans, sections, and designs of Tokyo Pop Lab offers a deeper understanding of the innovative ideas that informed this project. Each detail, from material selection to spatial organization, contributes to a cohesive architectural narrative that respects tradition while embracing modernity. For those interested in contemporary architecture that bridges cultural lines and prioritizes environmental consciousness, a closer examination of this project is recommended. The architectural design of the Tokyo Pop Lab stands as a testament to the possibilities inherent in merging past and present, creating a space that is both functional and deeply connected to its cultural roots.
























