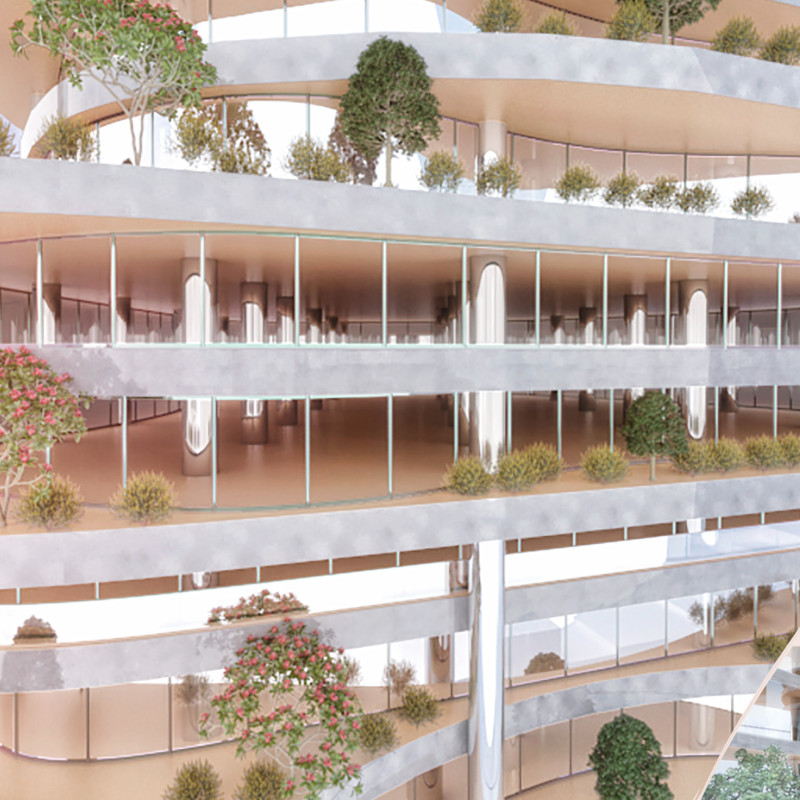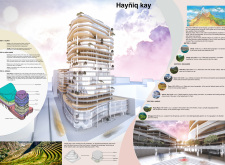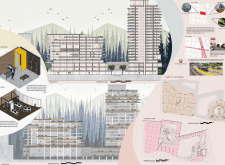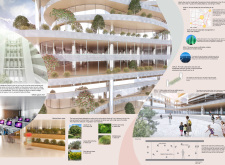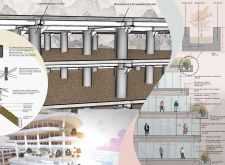5 key facts about this project
The primary function of Hayñiq Kay is to provide a multifunctional space that caters to diverse needs of its community. This includes residential units, commercial spaces, and communal areas, creating a vibrant hub that encourages social interaction and engagement among residents. By accommodating a mix of uses within the same structure, the design fosters a dynamic environment that promotes local economic growth while reducing the need for extensive commuting.
One of the standout features of Hayñiq Kay is the architectural form itself, characterized by a series of gently curving terraces that respond to the topographical contours of the site. This design approach not only enhances aesthetic appeal but also contributes to the building's functionality by facilitating natural ventilation and daylight access. The terraces serve as green spaces that support biodiversity and urban agriculture, encouraging residents to cultivate their own gardens and engage with nature, thereby enhancing their quality of life.
The choice of materials reflects a careful consideration of sustainability and context. Concrete is predominantly used for its strength and durability, while steel elements provide the necessary structural support without compromising on design flexibility. Extensive use of glass in the facades allows for a visual connection between interior spaces and the vibrant urban landscape, promoting transparency and inclusivity. The incorporation of Medium Density Fiberboard (MDF) for interior ceilings demonstrates an innovative approach to creating multifunctional spaces, as it can easily adapt to various design requirements.
Hayñiq Kay also addresses environmental concerns with its commitment to integrating green technologies. The vertical gardens strategically placed throughout the building serve multiple purposes, including stormwater management and temperature regulation. These green spaces not only add to the aesthetic value of the architecture but also play a crucial role in enhancing the urban ecosystem. Through careful planning and design, the project aligns with broader sustainability goals, emphasizing the importance of responsible urban development.
Unique design approaches are evident in how Hayñiq Kay reflects its cultural context. The project draws inspiration from Peru's rich agricultural heritage, particularly the ancient terracing techniques employed in the Andes. This homage to local traditions is intertwined with contemporary architectural practices, resulting in a harmonious blend that resonates with the community. The integration of public spaces encourages interaction among residents, fostering a sense of belonging and community cohesion, which is increasingly important in today’s fast-paced urban environments.
For those interested in exploring the architectural nuances of Hayñiq Kay, it is worth delving into the architectural plans, architectural sections, and broader architectural designs that detail its innovative concepts. By examining these elements, readers can gain a deeper understanding of how Hayñiq Kay stands as a model for future projects that aim to balance urban development with environmental stewardship and cultural relevance. This exploration offers a comprehensive insight into the overarching architectural ideas that inform this noteworthy project in Lima.


