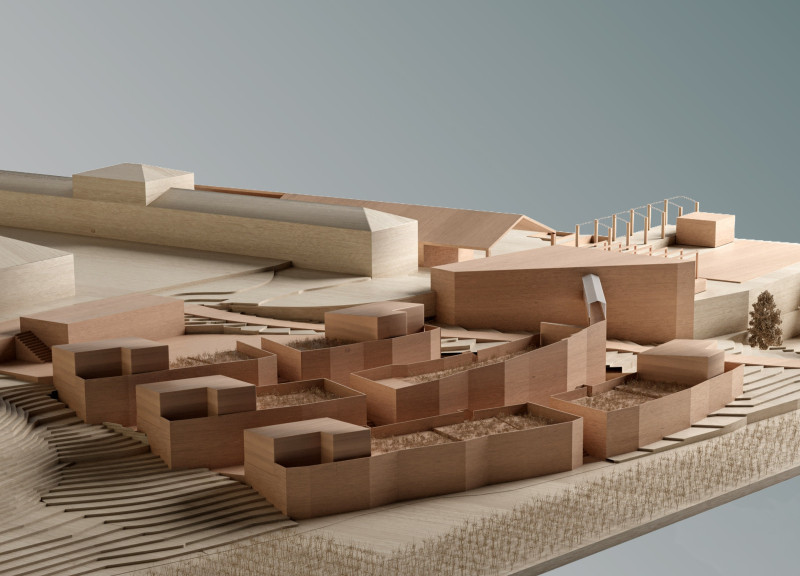5 key facts about this project
General Description
The design focuses on creating a seamless relationship between indoor and outdoor spaces, encouraging interaction among residents while maintaining privacy. The layout consists of distinct zones, including accommodation units, a central restaurant, and wellness facilities, which are organized to enhance accessibility and social connectivity. Each residential unit is oriented to maximize natural light and views of the surrounding landscape, featuring floor-to-ceiling windows and private terraces. The use of natural materials aligns with the project’s commitment to sustainability and aesthetic integrity.
Unique Design Approaches
One distinguishing feature of the Garden Terrace Village project is its integration of green roofs and terraced gardens, which mimic the existing topography of the site. This approach not only enhances the visual connection to nature but also promotes biodiversity and contributes to thermal efficiency. The outdoor spaces are designed as extensions of the indoor living areas, encouraging residents to engage with their environment.
Moreover, the project employs a strategy that defines public and private spaces clearly. Shared gardens and transitional zones serve as communal gathering areas, fostering a sense of community while allowing for personal seclusion. This balance is achieved through careful spatial organization and the thoughtful placement of landscaping elements.
Architectural Materiality and Construction
The material palette for Garden Terrace Village is carefully selected to align with both structural integrity and aesthetic value. Key materials include locally sourced wood for structural components, brick for exterior walls, terracotta roof tiles, and natural stone for significant architectural features. These materials contribute to the project's thermal performance while respecting traditional craftsmanship.
The design also prioritizes sustainable practices, incorporating passive heating and cooling systems and utilizing native plant species in landscaping to minimize maintenance and resource use. By leveraging local materials and traditional building techniques, Garden Terrace Village produces an authentic architectural response to its context without compromising modern living standards.
The Garden Terrace Village project exemplifies a harmonious integration of architecture with its natural surroundings, prioritizing community engagement and sustainability. For a comprehensive understanding of the project's architectural plans, sections, and designs, readers are encouraged to explore the detailed presentation.


























