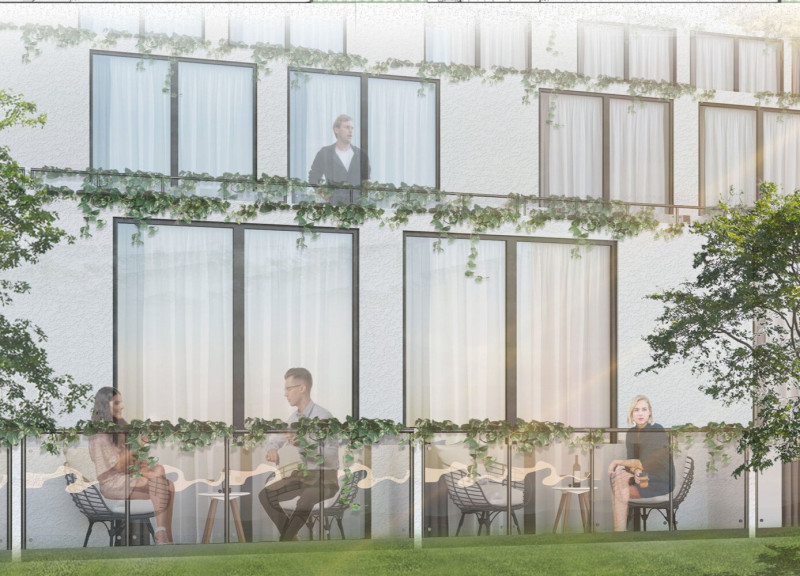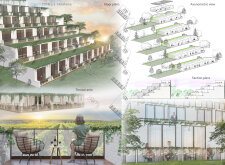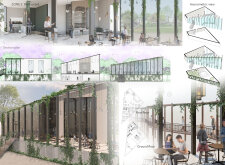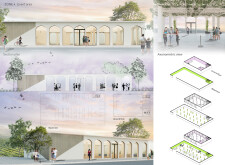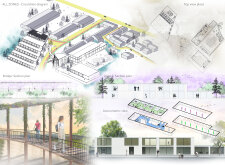5 key facts about this project
The architectural design emphasizes both aesthetic appeal and practicality. Layered forms characterize the hotel area, creating a rhythm that mirrors the contours of the landscape. This staggered profile not only enhances visual interest but also optimizes views and light penetration into the interior spaces. The use of natural materials such as concrete for the main structural components, wood for aesthetic finishes, and expansive glass for windows showcases a commitment to sustainable practices while ensuring that occupants remain connected to the surrounding environment.
In the restaurant area, the design continues to prioritize transparency and openness. Floor-to-ceiling glass panels dissolve boundaries between indoor dining spaces and the natural world outside, allowing patrons to enjoy their meals in a visually stimulating environment. Accompanying the visual elements are carefully selected lighting features that provide warmth and elegance, contributing to a welcoming atmosphere. The material choices remain consistent with the hotel area, sustaining a cohesive design language throughout the complex.
A pivotal part of the project is the event space, characterized by its elegant architectural style and versatile design. With arched openings and a spacious layout, this area facilitates various gatherings, ranging from formal events to casual meetings. Its adaptable nature underscores the versatility that is so central to the overall aesthetic of the project. Smooth stucco exteriors and wooden accents are employed here as well, reinforcing a sense of continuity across the architectural components.
Circulation within the complex is carefully designed to ensure ease of movement, enhancing the overall accessibility of the space. Pathways and elevated walkways interconnect the diverse zones, inviting exploration and encouraging interaction among visitors. These elements facilitate a fluid experience, making navigation intuitive and enjoyable.
Landscaping plays a crucial role in the overall architectural design. The project integrates extensive green spaces filled with native vegetation, promoting biodiversity and enhancing the aesthetic appeal of the area. These landscaped zones serve not only as visual amenities but also as spaces for relaxation and recreation, inviting guests to engage more directly with the natural surroundings.
What sets this architectural project apart is its commitment to sustainability and community engagement. Through the use of green roofs, natural ventilation systems, and the incorporation of local flora, the design reflects a dedication to minimal environmental impact. Moreover, the overall layout fosters social interaction, creating a lively atmosphere conducive to both relaxation and community gatherings.
Visitors are encouraged to delve deeper into the presentation of this design project to fully appreciate the architectural plans, sections, and various design ideas that illustrate the intention behind each component. Exploring these elements will provide valuable insights into how the project embodies a modern approach to architecture while respecting its environment. The attention to detail and the thoughtful integration of landscape and built form exemplify a refined architectural vision that enhances the user experience in meaningful ways.


