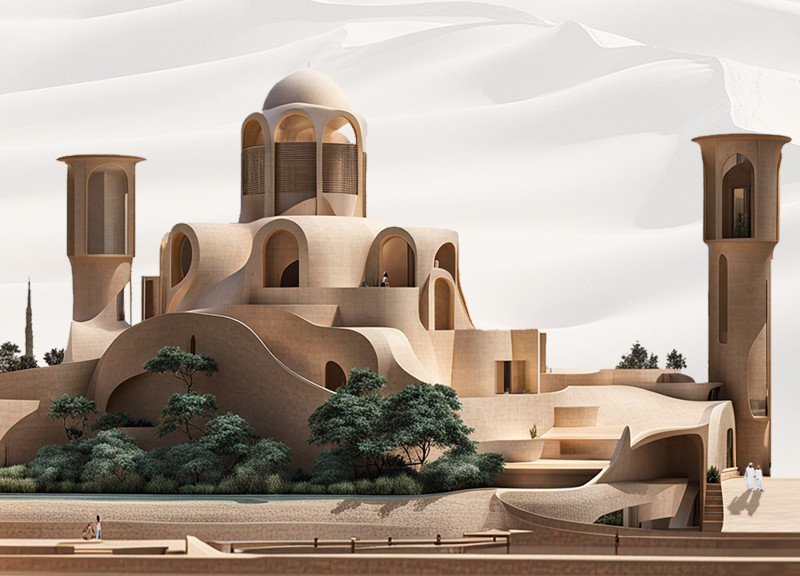5 key facts about this project
At its core, “Urban Oasis” serves multiple functions, acting as a residential space, a community hub, and a model of sustainable design. The architecture responds to the need for modern living arrangements that accommodate growing populations while maintaining environmental integrity. The careful planning involves a layout that encourages movement from public to private spaces seamlessly, enhancing the overall experience of transition within the development.
The design incorporates various significant features that contribute to its unique character. One of the most notable aspects is the terraced landscaping, which creates layers of gardens and recreational areas. These terraces not only improve the visual aesthetics of the building but also foster biodiversity by providing habitats for various plant and animal species. The use of green roofs contributes to effective insulation and stormwater management, aligning with contemporary sustainable practices.
Material choice is a critical element of this architectural project. The use of reinforced concrete ensures structural stability, while low-emissivity glass installations allow natural light to permeate the interiors without compromising energy efficiency. Steel elements provide strength and flexibility, enabling a more open floor plan that enhances the sense of space. Moreover, the integration of FSC-certified timber for interior finishes adds warmth and a tactile quality to the living environments. The use of permeable pavers in outdoor areas reflects an understanding of site drainage and ecological sensitivity, promoting a sustainable approach to urban development.
The design also prioritizes ventilation and air quality, incorporating large operable windows and strategically placed vents for natural airflow. This design approach minimizes reliance on mechanical systems, thus reducing energy consumption. The communal spaces, located on the ground level, invite community interaction, supporting social engagement among residents. These areas are designed to be multifunctional, accommodating outdoor activities, gatherings, and leisure.
What makes “Urban Oasis” particularly compelling is its attention to detail and commitment to creating a cohesive living environment that respects both the individual and the collective. The project illustrates that architecture can facilitate a deeper connection with the surrounding natural environment, fostering healthier lifestyles. By promoting community interaction through shared spaces and green areas, the design champions the idea of living well in densely populated settings.
The thoughtful integration of various architectural elements demonstrates a keen awareness of the needs of modern urban dwellers. By employing sustainable technologies and materials, “Urban Oasis” sets a precedent for future architectural endeavors. Its design reflects a meticulous understanding of how to balance functionality with aesthetic appeal, serving as a prototype for other urban developments.
For those interested in exploring this architectural design further, it is recommended to review the architectural plans, sections, and design details available for a comprehensive understanding of the project's innovative approaches and ideas. Engaging with the elements of this project will provide deeper insights into how contemporary architecture can address societal and environmental challenges while enhancing quality of life.


 Gregor Issaian,
Gregor Issaian, 























