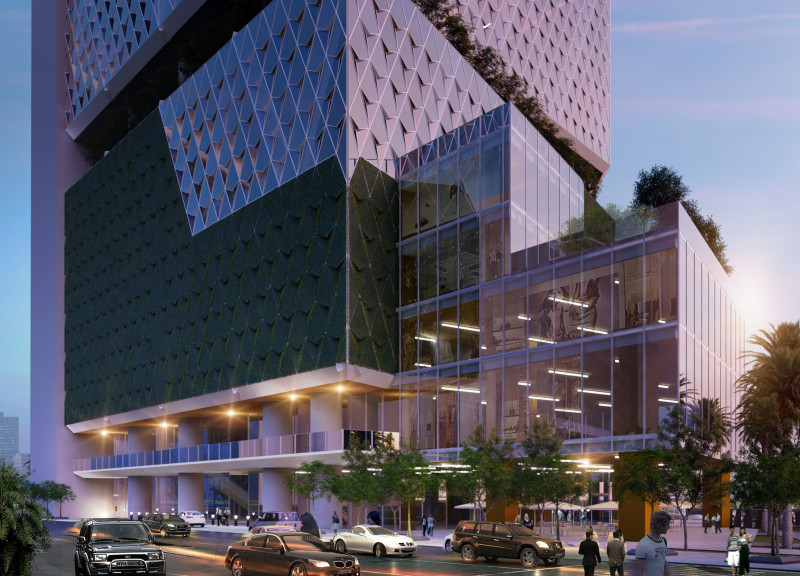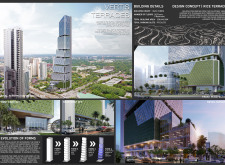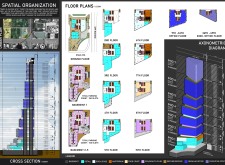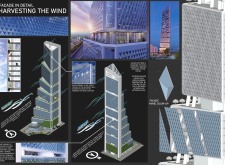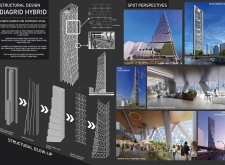5 key facts about this project
The project embodies a thoughtful integration of form and function, where each aspect of the design is carefully considered to enhance both usability and visual appeal. The building is organized into distinct "pods," allowing for separate yet interconnected functions. These pods are designed to optimize natural light and ventilation, promoting an environment conducive to work and collaboration. The organizational strategy not only enhances the effectiveness of the spaces but also reflects a layered approach reminiscent of the terraces from which it takes inspiration.
One of the prominent features of Vertis Terraces is its innovative facade. The exterior incorporates a diamond-patterned cladding that is unique to its architectural identity. This choice of design serves multiple purposes: it allows for natural light to filter through while minimizing heat gain, thus contributing to energy efficiency. The use of glass facilitates transparency and a visual connection between the interior and exterior, allowing occupants to appreciate the surrounding urban landscape. Additionally, the integration of wind turbines is a notable aspect of the design, as they harness natural energy to support the building’s sustainability initiatives.
The project emphasizes sustainability not only through its materiality but also in its landscaping. Green terraces throughout the building offer spaces for urban biodiversity and create visual breaks amid the concrete surroundings. The inclusion of rainwater harvesting systems further demonstrates a commitment to responsible resource management, aligning the design with modern ecological standards.
Attention to detail within the interiors supports the overarching design philosophy of connectivity and openness. Common areas are designed to foster social interaction, encouraging engagement among occupants. Spatially, the interior layout facilitates ease of movement, with open-plan offices complemented by private meeting rooms and collaborative workspaces. This combination allows businesses to adapt to various needs without compromising on overall efficiency.
Unique design approaches employed in Vertis Terraces reflect an understanding of contemporary urban challenges. The building’s stepping form not only addresses structural considerations but also responds to environmental factors, optimizing airflow and enhancing the comfort of occupants. This adaptive design strategy illustrates a practical application of architectural ideas that prioritize both human experience and environmental responsibility.
The combination of cutting-edge design techniques and culturally resonant themes sets Vertis Terraces apart as a significant addition to the architectural landscape of Quezon City. The materials utilized—including glass, steel, and high-strength reinforced concrete—contribute to the durability and elegance of the structure. This careful selection ensures that the building can withstand both the elements and the test of time while maintaining a fresh aesthetic.
For those interested in understanding the intricacies of this project further, a detailed exploration of the architectural plans, sections, designs, and ideas associated with Vertis Terraces offers valuable insights into how contemporary architecture can honor tradition while addressing modern needs. Delving into these elements provides a comprehensive view of how thoughtful design can shape urban environments and enhance community engagement.


