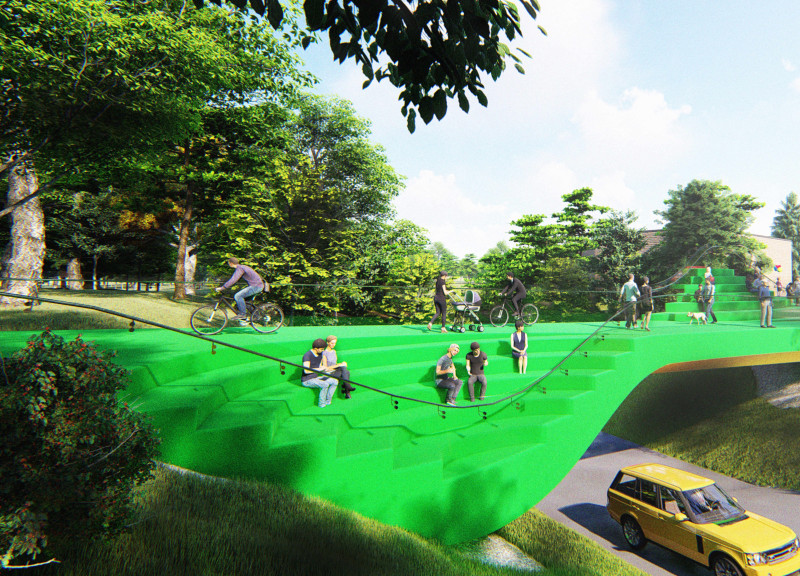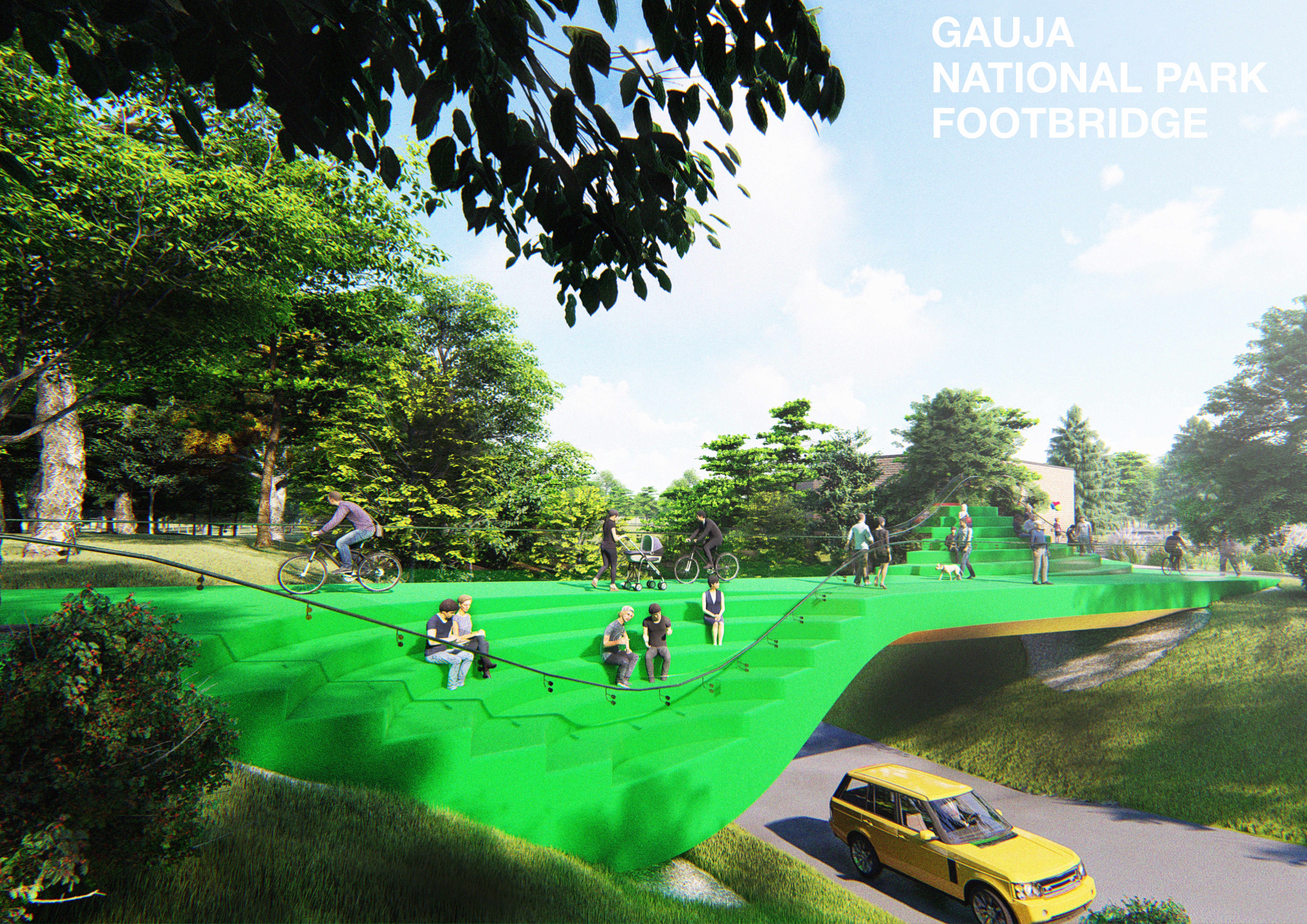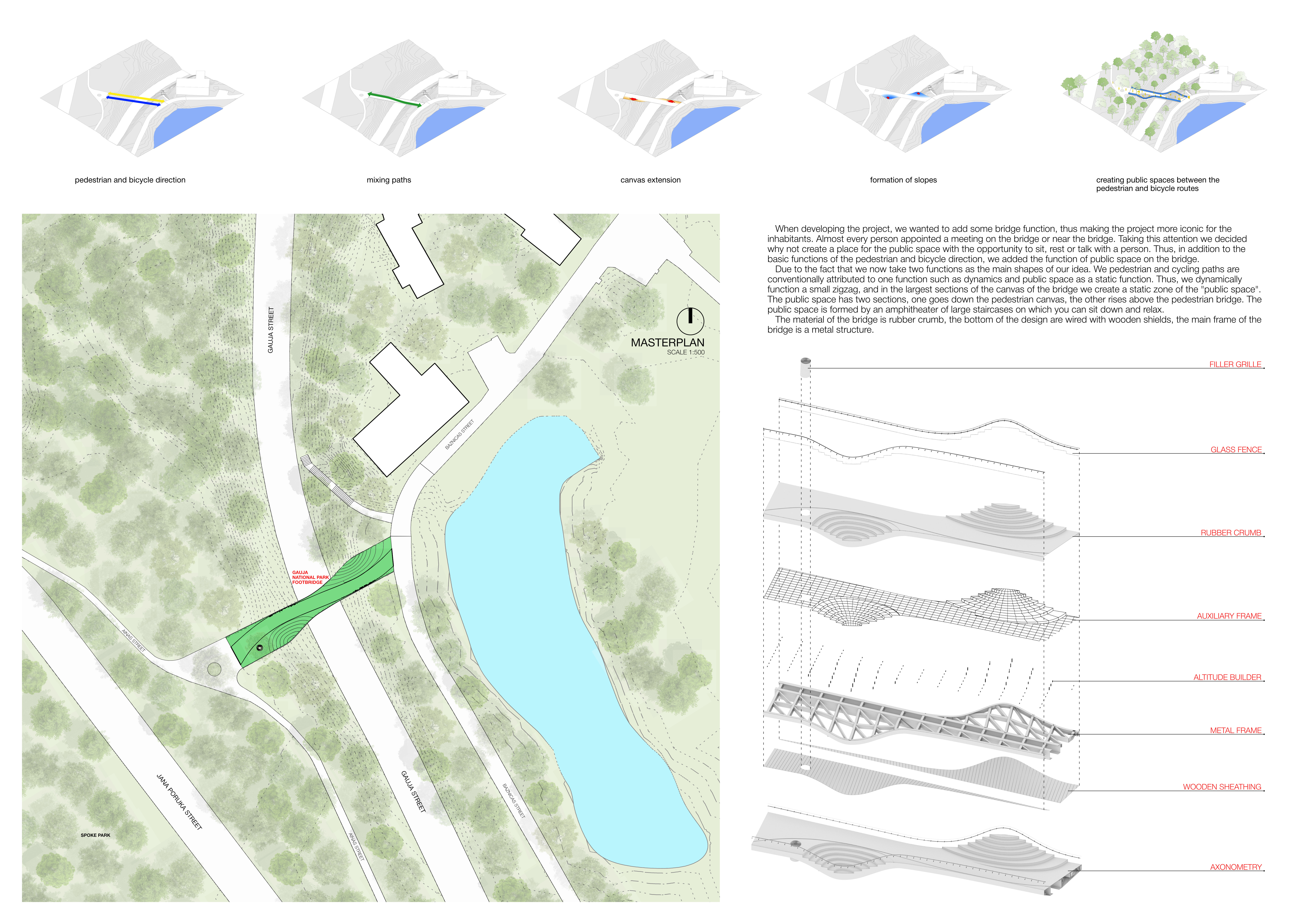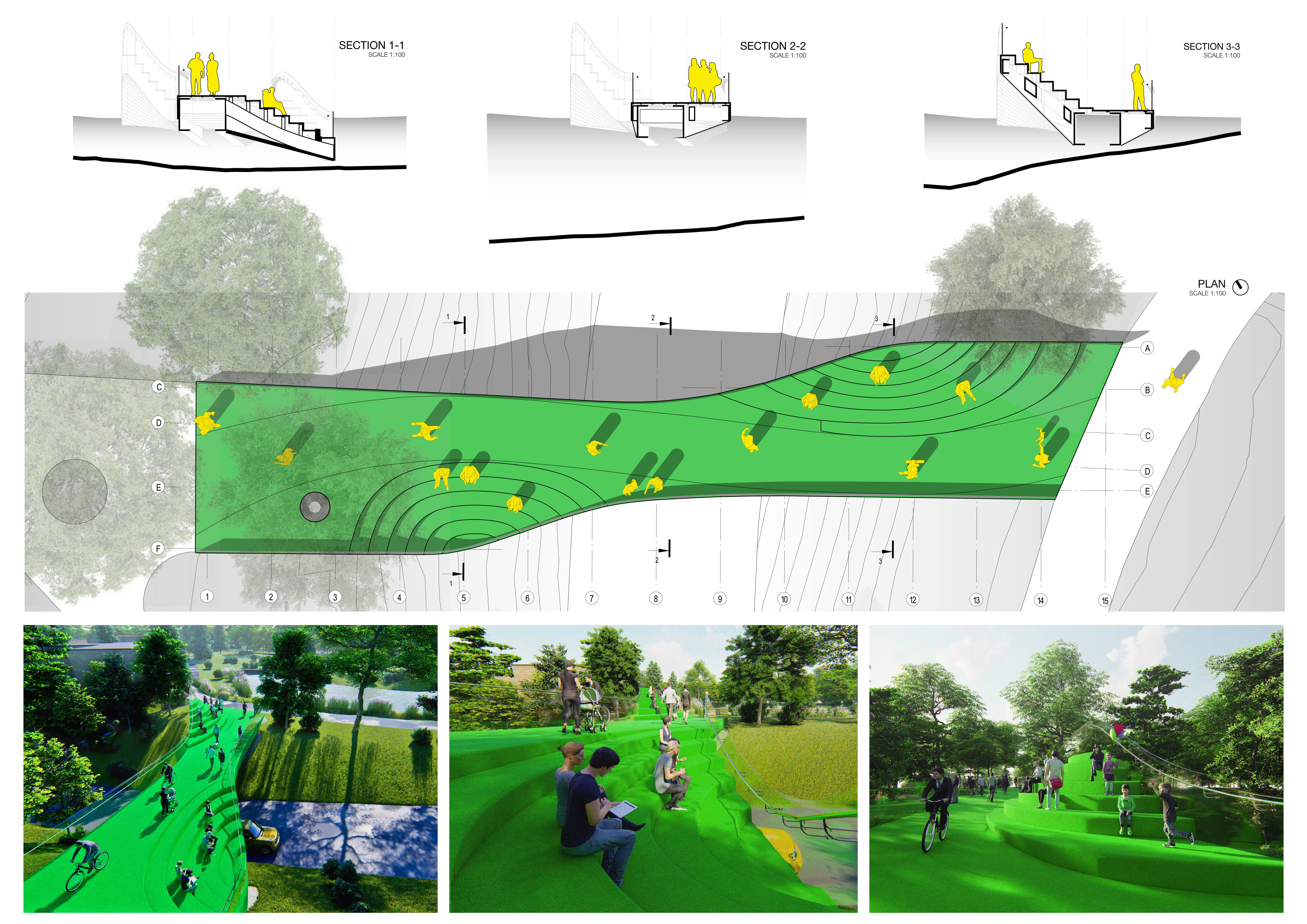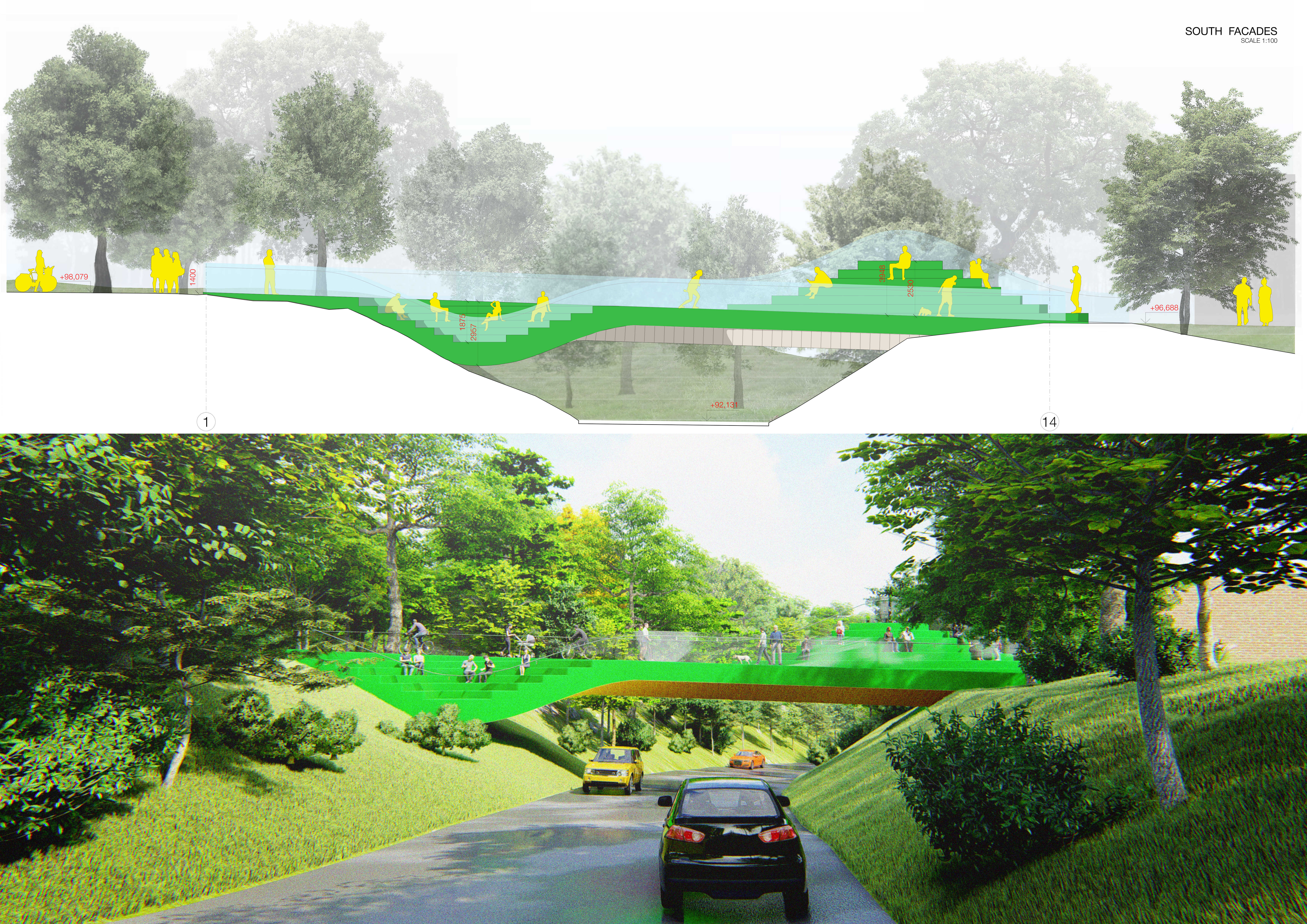5 key facts about this project
Functionally, the footbridge is designed not only to facilitate passage over a natural feature but also to act as a public space where visitors can gather, socialize, and engage with their surroundings. The structure confidently embraces the challenge of creating a multifunctional space, offering areas for resting and leisure alongside dedicated pathways for movement. By incorporating elevated terraces and varied surface levels, the design invites diverse activities, making it a central point for engagement within the national park.
One of the most significant aspects of the project is its material selection, which emphasizes sustainability while ensuring durability and aesthetic appeal. The use of a robust metal frame provides the necessary structural support, while rubber crumb surfacing ensures a safe and comfortable experience for all users. Wooden shielding elements add a natural character to the bridge, allowing it to blend seamlessly with its environment. Furthermore, glass fencing enhances visibility, keeping users connected to the spectacular views without compromising safety.
Particularly noteworthy is the design approach that embraces the topography of the park. The gentle undulations and terraces of the footbridge interact dynamically with the landscape, fostering a fluid transition from ground level to the bridge’s surface. This design strategy not only minimizes the environmental impact but also promotes an experiential journey as users traverse the structure. The careful consideration of gradient changes and rest areas allows for a natural flow of movement, accommodating individuals of diverse abilities and preferences.
Unique to this project is its emphasis on social interaction. Instead of serving merely as a transit route, the footbridge is designed as a destination in its own right. It incorporates seating arrangements and communal spaces, encouraging users to pause and gather amidst the beauty of the park. This active integration of social spaces within a structural setting reflects modern architectural ideas that prioritize community and engagement.
Additionally, environmental considerations play a fundamental role in this architectural project. The choice of local materials minimizes carbon footprint while supporting regional economies. The incorporation of greenery throughout the design not only enhances its aesthetic but also contributes to local biodiversity, creating habitats for wildlife within the park. This design philosophy underscores a commitment to sustaining the natural ecosystems.
The Gauja National Park Footbridge stands as a test case of how architectural design can extend beyond basic functionality. The interaction between users, nature, and architecture attests to a broader understanding of public spaces that foster connection and community. The thoughtful choices made in terms of materials, layout, and user experience encapsulate the essence of responsible architecture.
For those interested in exploring the nuances of this project further, the architectural plans, architectural sections, and overall architectural designs offer deeper insights into the project’s execution and vision. Engaging with these elements can reveal how the project not only facilitates movement but also enriches the experience of those traversing the beautiful landscape of Gauja National Park.


