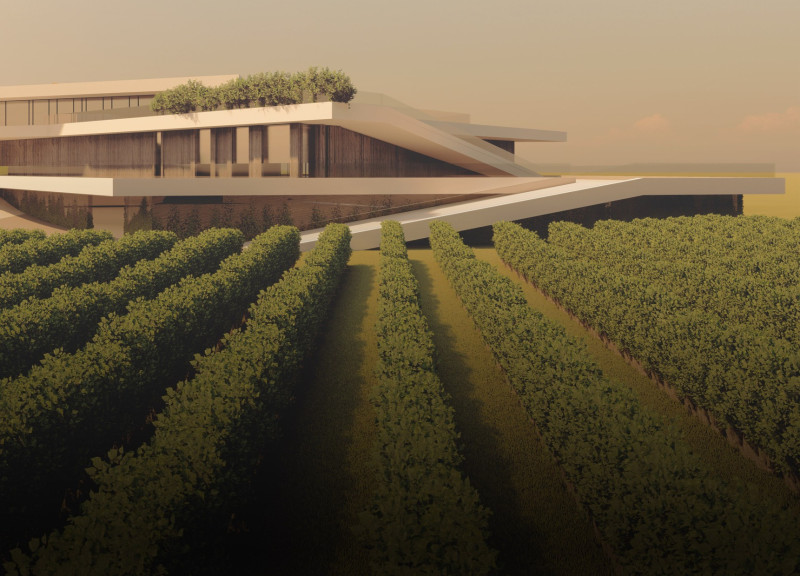5 key facts about this project
The Monte d'Oiro Wine Hotel represents a carefully designed architectural project set within the enchanting landscape of Portugal's vineyard region. The hotel spans approximately 4,000 square meters and is strategically placed on a gently sloping site that enhances views of the surrounding agricultural lands. The design integrates modern architecture with traditional elements, allowing for a seamless connection between the built environment and the natural landscape.
The primary function of this project is to offer luxury accommodation that elevates the wine tourism experience. The hotel consists of multiple guest units, wellness facilities, and eating areas, all designed to engage guests with the picturesque surroundings. The architecture prioritizes an openness to nature, providing an immersive experience that aligns with sustainable hospitality practices.
Design Considerations and Unique Approaches
One of the distinguishing features of the Monte d'Oiro Wine Hotel is its terraced structure. This design approach allows the building to follow the natural contours of the site, optimizing views while providing meaningful outdoor spaces. The vertical differentiation creates several intimate spaces, each with its own character, ensuring guests can enjoy both privacy and community within the hotel's context.
The material selection underscores the hotel’s connection to its environment. Reinforced concrete ensures structural integrity while paired with warm wood accents that soften the overall aesthetic. Expansive glass walls are strategically utilized to enhance daylight penetration, allowing for impressive sightlines across the vineyards. A green roof system contributes to the environmental sustainability of the project by promoting biodiversity and managing rainwater runoff.
Sustainability and Functionality
The architectural design incorporates several sustainability features aimed at minimizing environmental impact. A rainwater harvesting system is integrated into the design and is vital for irrigation of landscaped areas around the hotel. The overarching focus on low-energy consumption is reflected in both the building orientation and material choices.
Functional design emerges organically from the layout, where accommodation units are linked by walkways that encourage movement throughout the property. Each guest unit is oriented to maximize views, affirming a strong visual connection with the surrounding landscape. This thoughtful organization enhances guest experiences, allowing for both social interaction around shared facilities and individual retreats within private spaces.
For a more comprehensive understanding of this architectural project, including detailed architectural plans, sections, and design ideas, readers are encouraged to explore the full presentation of Monte d'Oiro Wine Hotel. This examination will provide deeper insights into the innovative design approaches and sustainable practices that define this project.


























