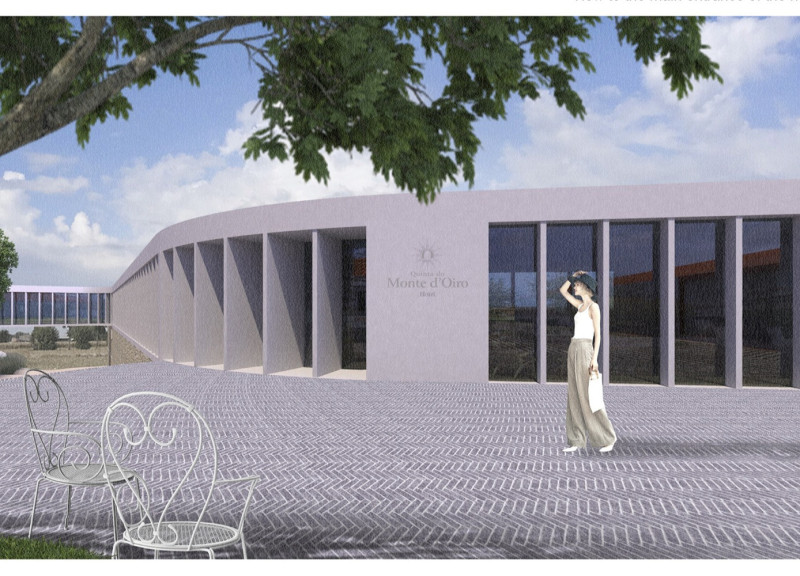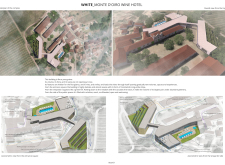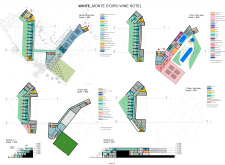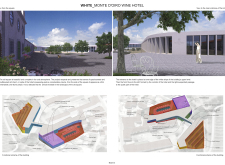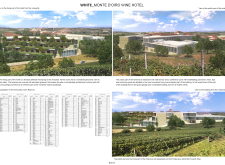5 key facts about this project
Functionally, the Monte d'Oiro Wine Hotel is designed to accommodate a variety of guests, ranging from wine enthusiasts to those simply seeking tranquility in a beautifully cultivated environment. The architecture incorporates communal spaces for gatherings, private areas for relaxation, and flexible meeting rooms suitable for events. This versatility enhances the hotel's appeal, allowing it to cater to both individual visitors and larger groups looking for a retreat amidst vineyards.
Key elements of the project include its tiered construction, which maximizes the spectacular views of the surrounding landscapes while allowing for natural light to penetrate throughout the building. This terracing approach not only aligns with the contours of the land but also creates intimate outdoor spaces that provide guests with direct access to nature. The use of a varied palette of materials, such as concrete for robust structural elements, glass for transparency and lightness, natural stone for a connection to the local context, and wood for warmth in interior spaces, further enhances the overall experience of the hotel. These materials were carefully chosen to reflect the unique characteristics of the region, encouraging a sense of place and continuity with the vineyard setting.
The architectural design employs a modular structure that enables flexibility in use while maintaining an overall aesthetic coherence. By allowing for customizable spaces that can adapt to various activities, the hotel stands out as a functional and welcoming destination. The entrance, designed with a minimalist approach, subtly blends with the façade, guiding guests into a welcoming environment that balances openness with a sense of privacy.
Unique design approaches are evident throughout the project, especially in the consideration of environmental sustainability. Each aspect of the hotel, from the placement of windows to capture natural breezes to the integration of green terraces, was meticulously planned to minimize energy consumption and enhance the ecological footprint of the building. Creating an effortless flow between indoor and outdoor spaces, the design invites guests to engage with the surrounding vineyards, emphasizing the importance of the local ecosystem in the overall experience.
The layout also features beautifully designed pathways that lead guests through the property, enhancing their interaction with nature. Outdoor spaces such as terraces and gardens have been carefully curated to provide opportunities for relaxation and contemplation, immersing guests in the tranquil aesthetic of the vineyard landscape. The swimming pool area is particularly notable for its strategic placement to maximize sun exposure while ensuring shelter from harsher winds, further elevating the outdoor experience.
In summary, the Monte d'Oiro Wine Hotel is a prime example of how architectural design can work in harmony with nature and cultural identity. Through its functional versatility, thoughtful materiality, and integration with the landscape, the project encourages visitors to engage deeply with their surroundings. For those interested in exploring this project further, detailed architectural plans, sections, and design ideas provide valuable insights into its thoughtful approach to modern hospitality within the context of a vibrant vineyard setting. We encourage readers to delve into the project presentation to fully appreciate the nuanced architectural concepts that define the Monte d'Oiro Wine Hotel.


