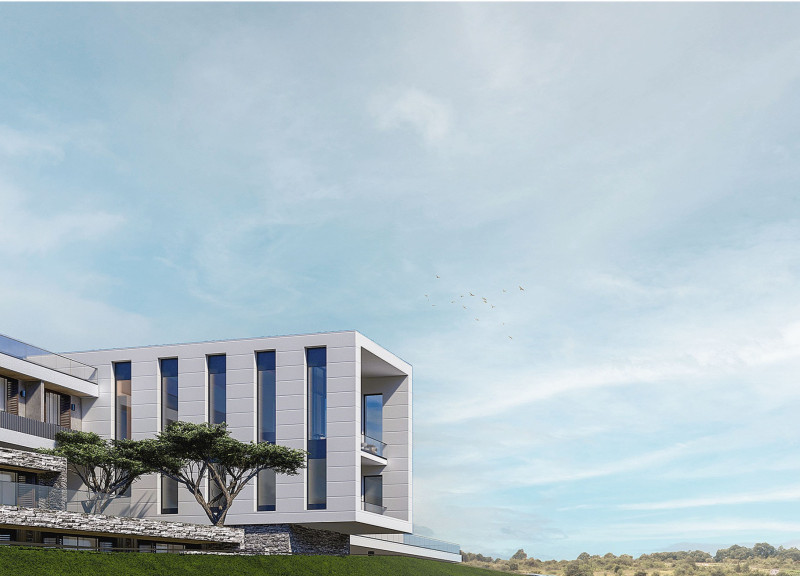5 key facts about this project
At its core, the Monte D’Oiro Wine Hotel represents a synthesis of hospitality and culture, inviting guests to explore the richness of the surrounding landscape. The architectural design emphasizes a strong connection between the built environment and nature, promoting a sense of place that resonates with both locals and tourists. The project effectively balances functionality with aesthetic appeal, making it a notable model in contemporary hospitality architecture.
The hotel's primary function is to provide accommodation and visitor services, including spaces for relaxation, dining, and events, all while focusing on the local winemaking tradition. The layout is carefully considered, with a terraced design that allows each level of the hotel to offer unobstructed views of the vineyards. This design approach not only enhances the visual relationship with the landscape but also ensures ample natural light can permeate the interiors, contributing to a warm and inviting atmosphere.
Central to the design of Monte D’Oiro Wine Hotel is its unique architectural ethos, characterized by the use of a variety of local materials. Reinforced concrete forms the backbone of the structure, ensuring strength and durability. Natural stone is employed throughout the facade, grounding the building in the surrounding environment and creating a seamless transition from built form to natural landscape. Plaster finishes add a modern touch, particularly to the skybridge and guest rooms, while warm wood accents enhance the interior spaces with texture and comfort.
The project incorporates sustainable design principles, evident in features such as green roofs, which not only provide insulation but also promote biodiversity. The use of large glazed panels creates a vivid connection between the indoor and outdoor environments, allowing guests to appreciate the beauty of the vineyard from their rooms and communal areas. These design elements are indicative of a broader commitment to minimizing the building's ecological footprint while enhancing the overall guest experience.
In terms of spatial organization, the hotel thoughtfully combines public and private areas, facilitating movement that encourages interaction without sacrificing privacy. Amenities such as the rooftop garden, spa, and conference center are designed to foster community and collaboration among guests, showcasing the project’s dedication to creating an enriching visitor experience. As one moves through the hotel, each space unfolds naturally, providing a journey that reflects both the hospitality and the cultural identity of the region.
The architectural language of the Monte D’Oiro Wine Hotel also embraces modernity while respecting traditional forms, representing a progressive vision that still honors its setting. This approach is particularly relevant in today’s architectural discussions, where the importance of local context and sustainability is paramount. The combination of thoughtful design, materiality, and sustainability practices showcases a refined understanding of contemporary architectural aims.
For those interested in gaining a deeper understanding of the Monte D’Oiro Wine Hotel, exploring the architectural plans, sections, designs, and ideas will reveal the meticulous thought and creativity that have shaped this project. The careful integration of modern amenities with traditional influences speaks to the evolving narrative of architecture in wine tourism, inviting readers to reflect on the potential of such spaces to enrich experiences and foster connections.


























