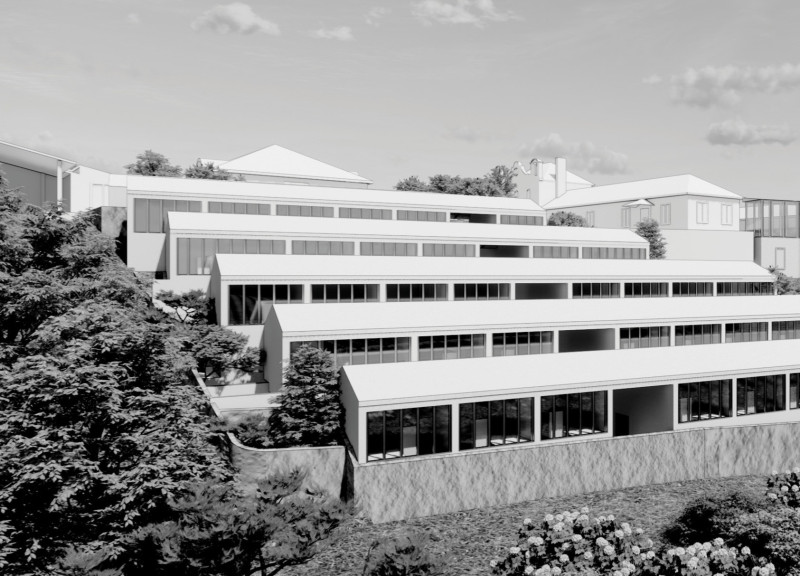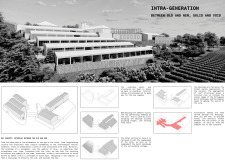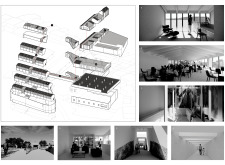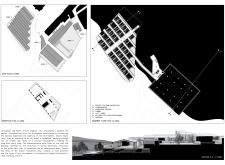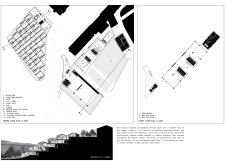5 key facts about this project
The layout is strategically divided into distinct zones, maximizing usability and ensuring clear navigation through the site. Each function is carefully considered, allowing for a seamless experience for guests. The design respects the existing winery structures, utilizing them as a foundation for new innovations, and underscores the importance of historical context in contemporary architectural practices.
Innovative Use of Materials and Space
One of the distinguishing features of "Intra-Generation" is its innovative approach to materiality. The project employs a combination of concrete for structural integrity, extensive glazing for natural lighting, and natural stone and wood accents, reflecting the local heritage and enhancing the sensory experience of the spaces. This thoughtful selection of materials not only addresses functional needs but also establishes a dialogue between the built environment and its natural surroundings.
The project incorporates terracing in its design, adapting to the site's topography. This approach not only creates intimate outdoor spaces but also ensures unobstructed vineyard views from the accommodation units. Furthermore, the design enhances connectivity among the different zones through well-planned circulation routes that encourage exploration and interaction among guests.
Architectural Configuration and Functionality
The architectural configuration of "Intra-Generation" includes a mixture of open communal areas and private spaces, catering to diverse user needs. Corridors and shared gardens foster social interaction and community ties, while the underground pathways strategically link various facilities, contributing to an innovative spatial experience. The configuration is not merely functional; it exemplifies an architectural intention to promote a sense of belonging and engagement with the landscape.
The design utilizes extensive glazing to blur the lines between indoor and outdoor spaces. This choice significantly benefits the occupants by allowing for natural light to permeate the interiors and enhance the connection to the surrounding vineyard. The careful balance between transparency and solidity in the façade contributes to an overall aesthetic that is both modern and rooted in regional context.
To further appreciate the intricacies of the "Intra-Generation" project, it is beneficial to explore elements such as architectural plans, architectural sections, and architectural designs. These aspects offer deeper insights into the design philosophy and the specific innovations that set this project apart, revealing a comprehensive understanding of its architectural ideas.


