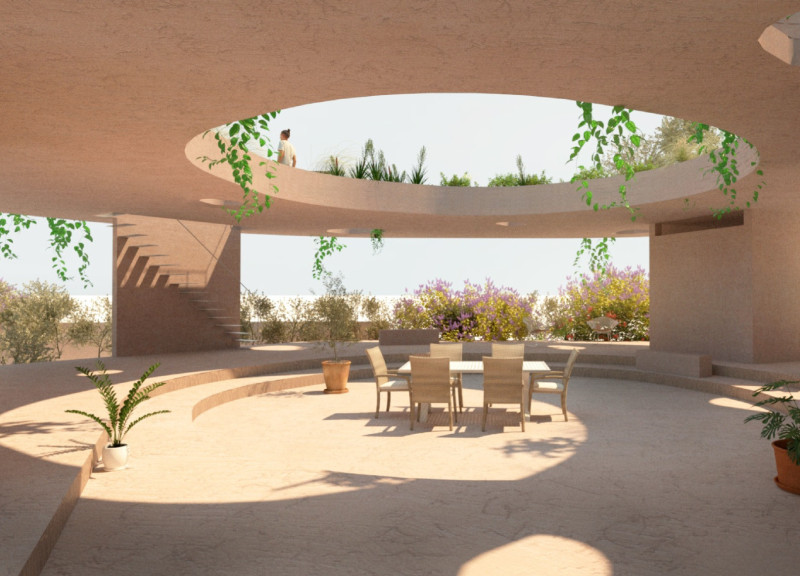5 key facts about this project
At its core, "The Wreath" functions as a versatile facility, designed to accommodate a variety of activities such as wine tasting, casual gatherings, and meditation sessions. Its layout encourages fluid movement between different areas, created through a calculated hexagonal arrangement that promotes interaction and ease of navigation. This thoughtful organization underscores a key principle in the design, aiming to foster a sense of community while being attentive to the needs of its users.
The architectural style is marked by a unique roof structure that takes inspiration from the form of a traditional wreath. This circular topology not only enhances the aesthetic appeal of the project but also serves several functional purposes. The reinforced concrete roof provides durability while allowing for expansive openings that promote natural light and ventilation. Specifically, strategically placed skylights illuminate the interior spaces, creating dynamic light patterns throughout the day. The roof also incorporates terracing that invites lush greenery, effectively merging the built environment with the natural landscape. This element not only serves as a visual enhancement but also contributes to the overall sustainability of the project by regulating temperature and fostering biodiversity.
The primary materials employed in "The Wreath" reflect a commitment to local craftsmanship and environmental consciousness. Reinforced concrete forms the structural backbone, providing the necessary strength and flexibility to accommodate the complex shapes of the design. Complementing this, wood is extensively used for both interior finishes and fenestration, infusing warmth into the spaces. The careful selection of colored concrete in the flooring aligns with the earthy tones of the surrounding environment, further integrating the structure with its locale.
The interior layout is thoughtfully designed, prioritizing user experience through well-appointed rooms and communal areas. The tasting room stands out as a focal point, intentionally crafted to offer an intimate setting for wine appreciation. This space is adjacent to a cellar purposefully designed to provide optimal storage conditions for the wines, showcasing an understanding of the specific needs of wine cultivation. Bedrooms are strategically located across two levels to take advantage of the site's natural slope, each offering views that encourage relaxation and connection with nature. The meditation room is an especially inviting feature, designed as a secluded retreat that supports tranquility and mindfulness, integrating calming design elements that enhance the overall experience.
Unique design approaches in "The Wreath" also include methods to optimize energy efficiency. The integration of roof gardens plays a critical role in thermal management, contributing to climate control without the need for extensive mechanical systems. This sustainable technique complements the project’s environmental objectives, which aim to minimize ecological impact while maximizing user comfort.
"The Wreath" stands as a thoughtful representation of architecture that respects and celebrates its surroundings. Its design not only fulfills the project's functional requirements but also serves as a cultural touchstone that resonates with local traditions. Visitors and users alike are invited to experience the seamless integration of nature, community, and functionality that "The Wreath" embodies. For a more in-depth exploration of the architectural plans, sections, and design ideas that define this project, readers are encouraged to review the detailed presentation available, which illustrates the thought and innovation behind "The Wreath."


























