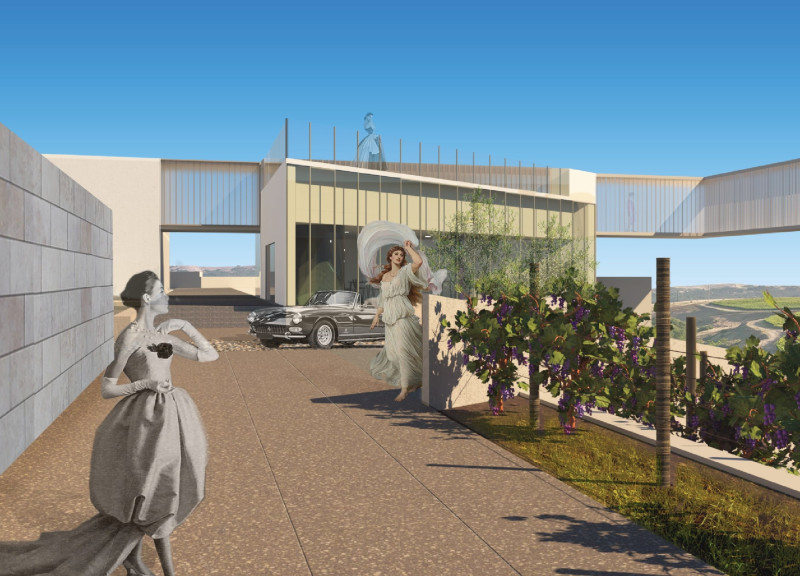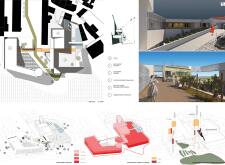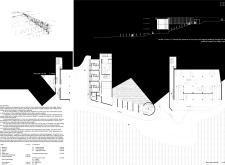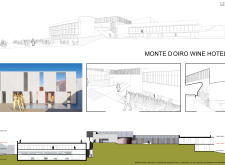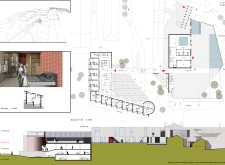5 key facts about this project
The project represents a fusion of nature and architecture through its design language, which draws inspiration from the organic forms of the landscape. The building curves gently along the contours of the land, employing materials selected for both their performance and their ability to integrate with the environment. This approach results in structures that feel as though they were a natural extension of the vineyard itself rather than imposed upon it.
Functionally, the Monte D'Oiro Wine Hotel has been designed to accommodate a variety of activities, ranging from leisure stays to corporate retreats and wine-tasting events. The spatial organization includes several key components: a central hotel structure that houses guest rooms, a restaurant area with a kitchen catering to both guests and events, outdoor recreational spaces for social activities, and dedicated areas for meetings and wellness. Each component is purposefully placed to facilitate movement and interaction among visitors while ensuring that all areas maintain a degree of privacy and comfort.
A noteworthy aspect of this project is its emphasis on outdoor connectivity. The use of terraces and pathways encourages guests to engage with the natural beauty surrounding the hotel. These outdoor spaces are not merely aesthetic; they provide inviting environments for relaxation and exploration, enhancing the overall visitor experience. The design capitalizes on the scenic views of the vineyards, creating numerous vantage points from which guests can appreciate the landscape’s changes throughout the day.
The selection of materials plays a critical role in the project's success. Concrete serves as the primary structural element, providing durability and longevity. Glass is extensively used to create transparency, allowing natural light to permeate the interiors and offering unobstructed views of the vineyards, thus blurring the boundaries between inside and outside. Wood accents provide warmth, adding visual texture to the interiors and creating a welcoming atmosphere for guests. Stone elements ground the architecture within its rural context and are used strategically for pathways and certain structural features, reinforcing the connection to the local environment.
This project includes innovative design approaches that prioritize sustainability and local engagement. Thoughtful design elements such as passive heating and cooling strategies, combined with the selection of local materials, reduce the environmental footprint while supporting community economies. The architecture does not seek to impose a foreign aesthetic but instead reflects the cultural identity of the region, contributing to a sense of place that is unique to the vineyard setting.
The Monte D'Oiro Wine Hotel stands out in its ability to create a cohesive experience that is both functional and deeply tied to the vineyard culture. Each decision made in the design process reinforces the relationship between the hotel and its lush surroundings, fostering a narrative that invites guests to connect with both the land and the local tradition of winemaking. This architectural project serves as an engaging destination for visitors and exemplifies the potential of architecture to enhance appreciation of the natural world.
For those interested in exploring the architectural plans, sections, designs, and unique ideas behind the Monte D'Oiro Wine Hotel, a thorough review of the project presentation is highly recommended. This will provide deeper insights into the intricate details and thought processes involved in this compelling architectural endeavor.


