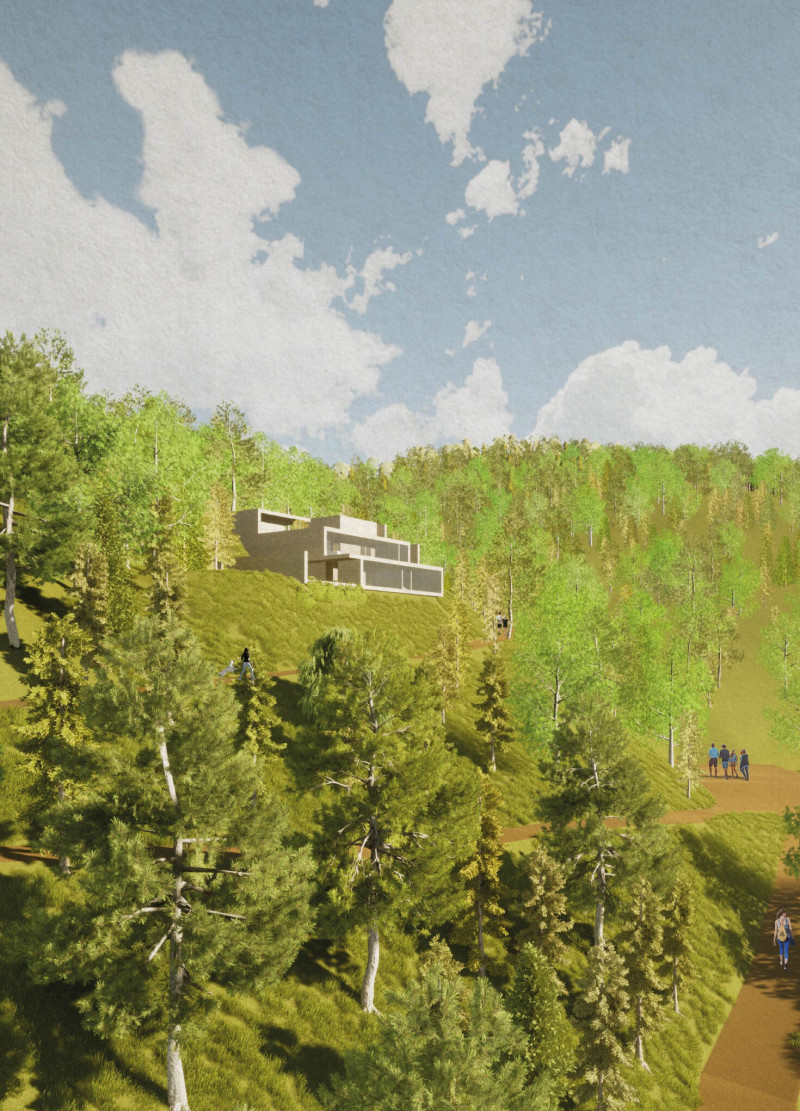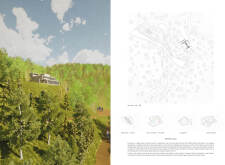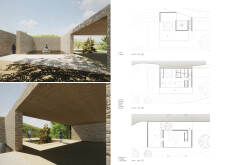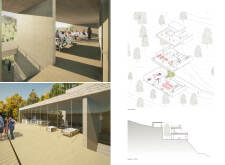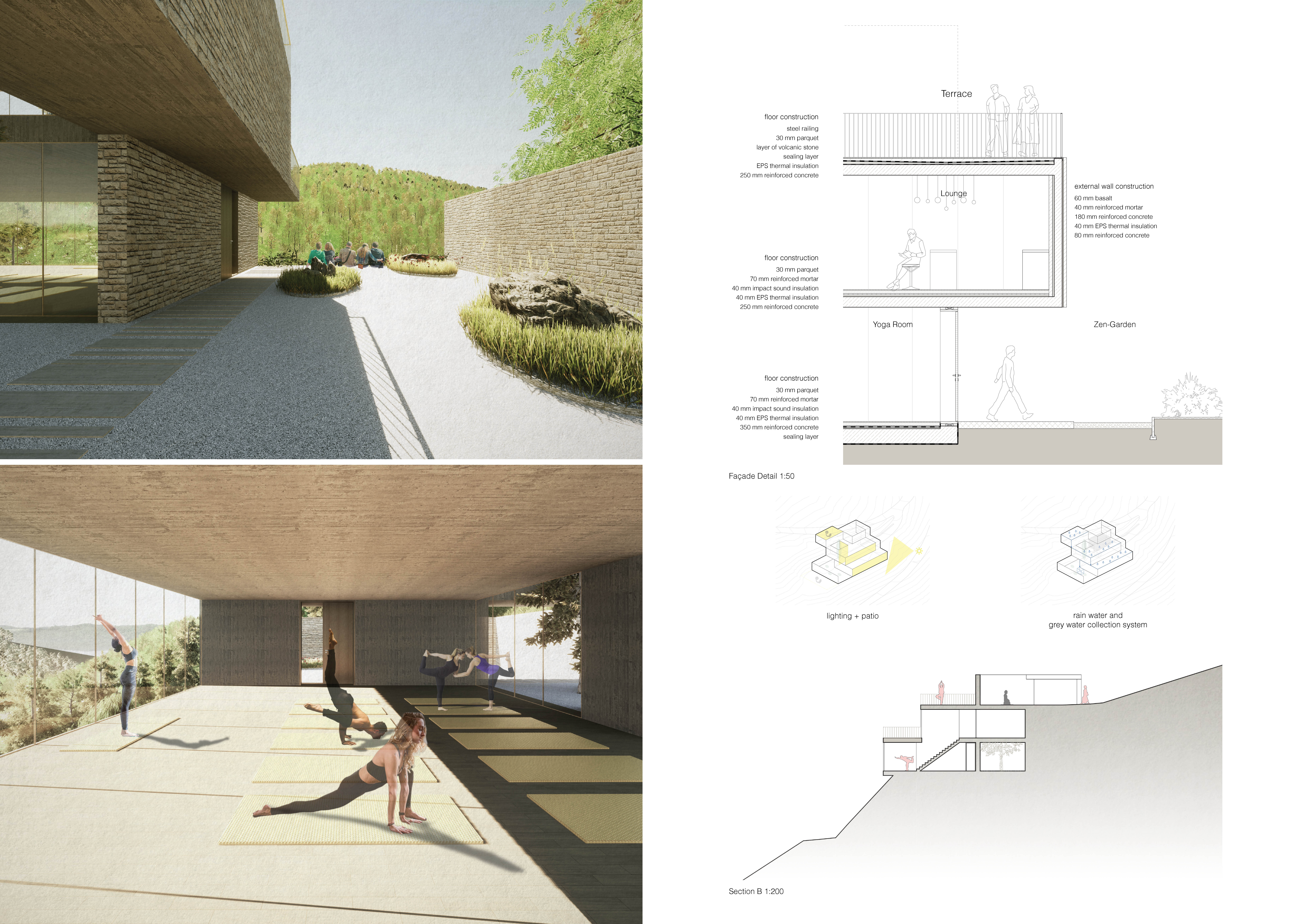5 key facts about this project
Architecturally, "Serene Place" employs a staggered volume layout that respects the contours of the land. The use of local materials enhances the retreat's connection to the environment while providing structural integrity. A combined palette of concrete, local stone, glass, and wood presents a harmonious aesthetic that is both modern and grounded in nature. The project emphasizes transparency and openness, allowing natural light to permeate interiors and providing occupants with a continuous visual link to the outdoor setting.
Sustainable design principles are evident throughout the project. Attention to orientation captures passive solar gain, while rainwater collection systems reinforce the retreat’s eco-conscious approach. The composition of spaces includes a dedicated yoga room with expansive windows, a lounge and kitchen area designed to promote interaction, and a Zen garden for meditation. Each space is designed for both individual reflection and communal activities, ensuring a multifaceted experience that invites exploration and connection.
A distinguishing aspect of "Serene Place" is its terraced design, which facilitates unobstructed views from various levels while minimizing the environmental impact on the slope. The architecture incorporates extensive landscaping, featuring native vegetation that promotes biodiversity. The careful planning of paths and circulation not only enhances accessibility but also encourages exploration of the surrounding environment.
To gain a deeper understanding of this architectural project, it is advisable to examine the architectural plans, architectural sections, and architectural designs presented in detail. Each element contributes to understanding the overall design philosophy and the unique ideas that define "Serene Place." The comprehensive presentation provides insights into how architectural approaches can effectively balance built form and natural context.


