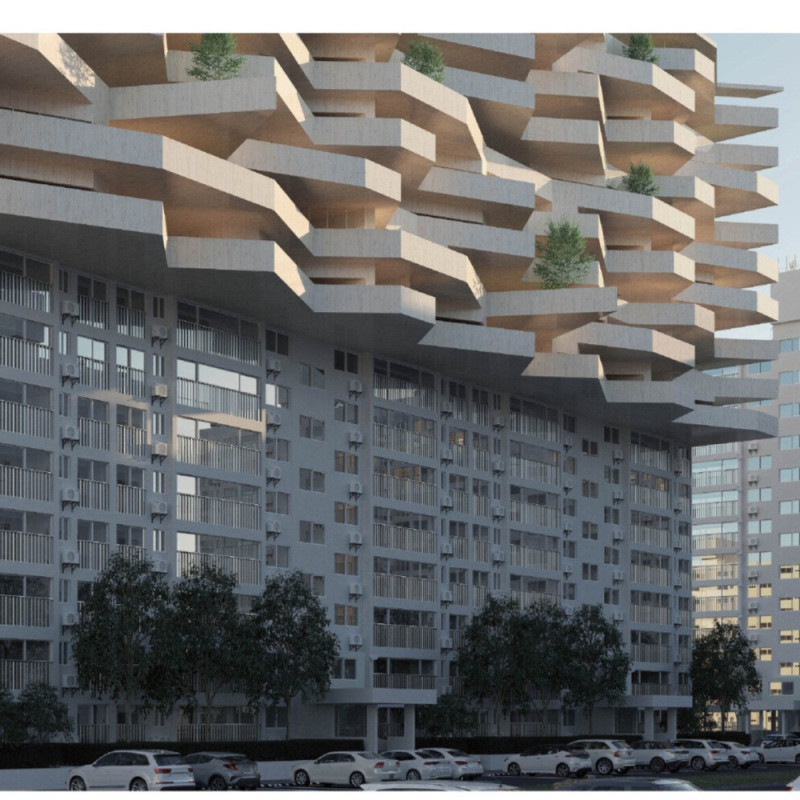5 key facts about this project
Weaving Apateu is an architectural design project located in Seoul, Korea, aiming to redefine the integration of residential and workspace environments. The project responds to urban density challenges while also addressing contemporary lifestyle needs influenced by recent global shifts. It serves as a mixed-use development, combining private living spaces with flexible work areas, thereby promoting both individual and communal interactions.
The architectural design features a series of interlocking, terraced structures. This spatial arrangement not only enhances aesthetic value but also maximizes the use of available land in a densely populated area. The terraces provide private outdoor spaces for residents while encouraging green architecture through the incorporation of planters and vegetation. The design facilitates improved natural light penetration into interior spaces, achieved by extensive use of glass in the façade.
Unique Design Approaches
What sets Weaving Apateu apart from conventional architectural designs is its emphasis on adaptability. The project offers flexible interior layouts that can be tailored to individual needs, allowing residents to configure their living and working environments. This adaptability is complemented by shared spaces that encourage social engagement and collaboration among tenants. By integrating common areas such as co-working spaces and communal gardens, the design promotes community interaction without compromising personal privacy.
The project incorporates sustainable design principles through the selection of environmentally friendly materials including reinforced concrete, engineered wood, and green roof systems. These elements align with both aesthetic and ecological goals, contributing to the overall sustainability of the structure. The focus on health and well-being is reflected in the incorporation of natural elements and outdoor communal areas, addressing the need for green spaces in urban living.
Architectural Components and Details
Weaving Apateu features several architectural components that enhance its functionality and aesthetic appeal. The tiered balconies serve as extensions of the living units, equipped with planters for greenery. This not only provides private outdoor space but also adds to the building’s visual diversity. Interior elements are designed with versatility in mind, supporting a variety of uses from work to leisure.
Shared facilities are positioned strategically throughout the building, fostering a sense of community while fulfilling the need for social connectivity in urban environments. These spaces are designed to accommodate both small gatherings and larger community events, enhancing user experience.
Overall, Weaving Apateu represents a conscious effort to merge architectural innovation with practical urban needs. It stands as a testament to the evolving nature of living and working in contemporary cities.
For a comprehensive understanding of the project, including its architectural plans, sections, designs, and ideas, interested individuals are encouraged to explore the detailed presentation of Weaving Apateu.























































