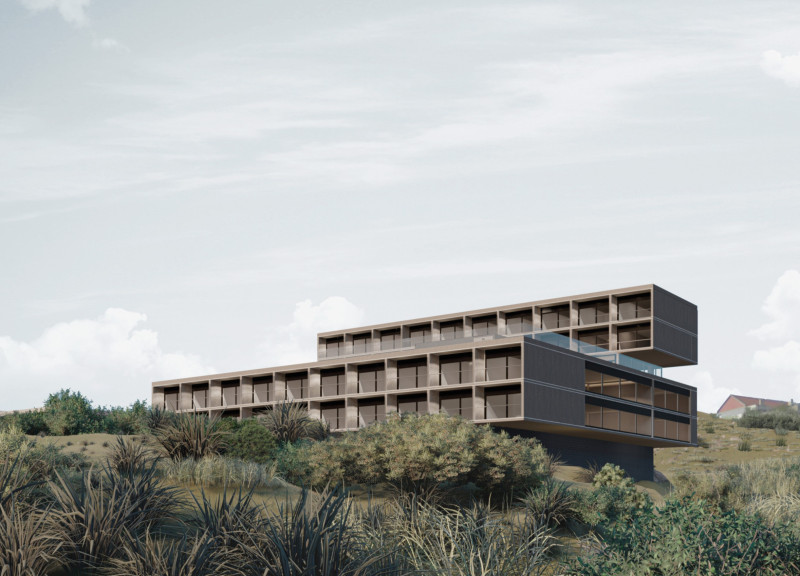5 key facts about this project
At the core of the design philosophy is the concept of integrating the building within the site's topography. The Miradouro da Serra skillfully adapts to the slope of the land, allowing for expansive views and ample natural light within its interiors. The multi-tiered design consists of three levels above ground that seamlessly blend with the landscape, while a lower level allows for added functionality, such as private and shared spaces.
The architectural layout is deliberately organized to create a balance between communal areas and private suites. On the lower level, single suite rooms are interspersed with communal amenities, including a library, a chapel, and various therapeutic spaces. These areas have been designed to not only meet the residents' needs but also to encourage engagement and interaction among the inhabitants. The accessibility of these spaces ensures that residents can navigate the building comfortably and can easily flow between social and personal environments.
In the upper levels, the design continues the theme of interaction. Multipurpose rooms and dining areas are strategically placed to facilitate gatherings and shared meals, promoting a sense of community. The design also incorporates outdoor terraces and gardens, serving as vital extensions of the living space. These areas are essential for enhancing the quality of life for the residents, providing them with opportunities to connect with nature and each other.
Materiality plays a significant role in this architectural project. The use of concrete provides a robust structural framework, ensuring longevity while blending into the landscape. Additionally, metal panels and glass are incorporated into the exterior design, enhancing the building's aesthetic while promoting energy efficiency. Wood elements are utilized throughout the interiors, adding warmth and a sense of home that is often sought after in elderly living facilities. The chosen materials reflect a commitment to sustainability, addressing both functional and visual aspects of the design.
What sets the Miradouro da Serra apart from traditional elderly care facilities is its unique approach to spatial organization and its sensitivity to the surrounding environment. The design respects the contours of the land while its stratified volumes ensure that each unit benefits from natural light and views. This attention to detail extends to the orientation of the building, which is skillfully designed to minimize energy consumption, making it both environmentally friendly and economically viable.
The blending of public and private functions within the architectural design creates an inviting atmosphere for residents, fostering a community-centric living experience. By emphasizing social interactions while still accommodating the need for privacy, the project's architecture facilitates a strong sense of belonging and comfort.
For those interested in exploring the architectural plans and sections that reveal more about this project, delving into the details of the Miradouro da Serra provides key insights into innovative architectural design tailored for elderly care. The dual focus on social engagement and the nurturing of individual space presents a thoughtful methodology worthy of consideration in contemporary architectural practices. To gain a deeper understanding of the design ideas and principles that underpin this project, consider reviewing the complete presentation, which outlines its unique architectural features and approaches.


























