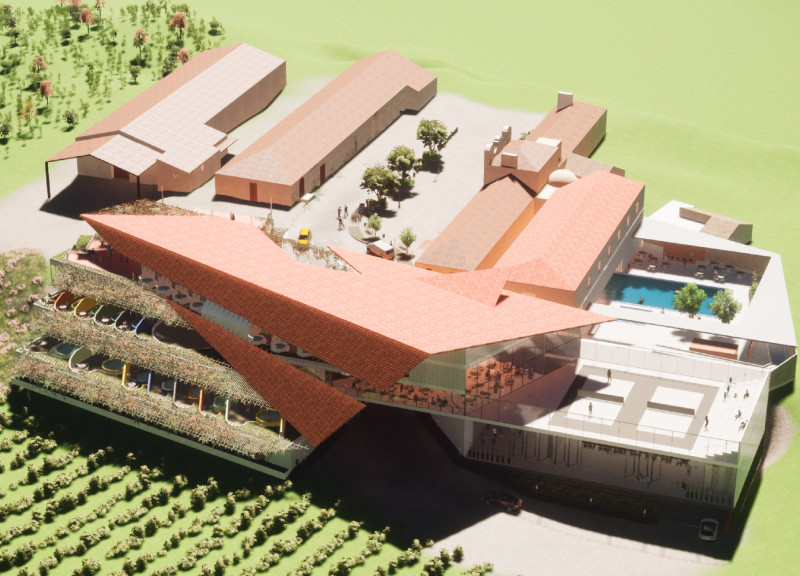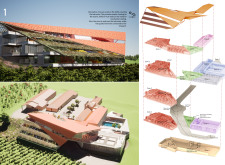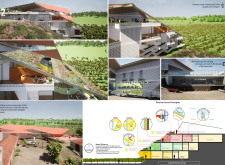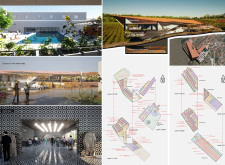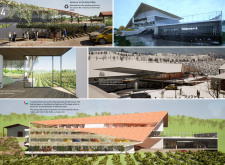5 key facts about this project
The project encompasses several vital functions, each defined with clarity and purpose. Primarily serving as a hotel, it provides guest accommodations that prioritize comfort and panoramic views of the vineyard. Each guest room is meticulously designed with balconies that extend the living space outdoors, allowing visitors to immerse themselves in the beautiful landscape. Alongside accommodation, the project incorporates various communal areas, including a lobby, dining spaces, and event rooms, fostering an environment where guests can engage with one another and enjoy curated experiences that celebrate the locale.
Key elements of the design include an extensive use of large glass panels, which facilitate transparency and invite natural light to flood the interiors. This choice is intentional, aimed at enhancing the connection between the indoors and the breathtaking exterior vistas. Conversely, the structure is crowned with a sloped roof finished in red tiles, which introduces a familiar visual element that echoes local vernacular architecture. This thoughtful materiality reinforces the design's relationship with its geographical setting, grounding the project within its cultural context.
The project’s layout exemplifies a logical flow, where each zone serves a distinct function while maintaining accessibility. The central lobby functions as the nexus of the building, leading guests comfortably to guest rooms situated strategically for optimal vineyard views. The prioritization of outdoor terraces and leisure spaces recognizes the importance of outdoor experiences in hospitality, offering spaces for relaxation, social interaction, and connection to the landscape.
One notable approach is the implementation of passive design strategies. The orientation of the building is carefully considered to maximize solar gain during winter months while minimizing heat gain through designed overhangs in the summer. This not only contributes to the building's energy efficiency but also ensures a comfortable indoor environment year-round. Natural ventilation is another focal point, allowing for air circulation that minimizes reliance on mechanical climate control, thus enhancing sustainability.
The choice of materials further exemplifies a commitment to ecological considerations. Concrete provides structural integrity while allowing for recycled elements from previous local buildings. The use of decorative vines on trellises not only adds aesthetic value but also plays a functional role by providing shade and promoting biodiversity, enhancing the site's ecological health.
In addition to its architectural statements, this project is characterized by unique detailing, particularly seen in the diverse expressions of color and texture across its façades. The interlocking tiles create visual intrigue, showcasing a variety of finishes and styles that embody the character of local design traditions. This attention to detail distinguishes the project, ensuring a unique experience for each guest, as the variation in design elements cultivates a rich and personalized atmosphere.
This architecture project serves as an example of how thoughtful design can create purposeful space, fostering a dialogue between the built environment and its natural surroundings. By exploring the architectural plans, sections, and overall designs, readers can gain deeper insights into the innovative ideas that inform this project. The integration of contemporary design with traditional influences offers valuable lessons in crafting spaces that are not only functional but also enhance the experience of place. For a more comprehensive understanding, interested individuals are encouraged to explore the project presentation further.


