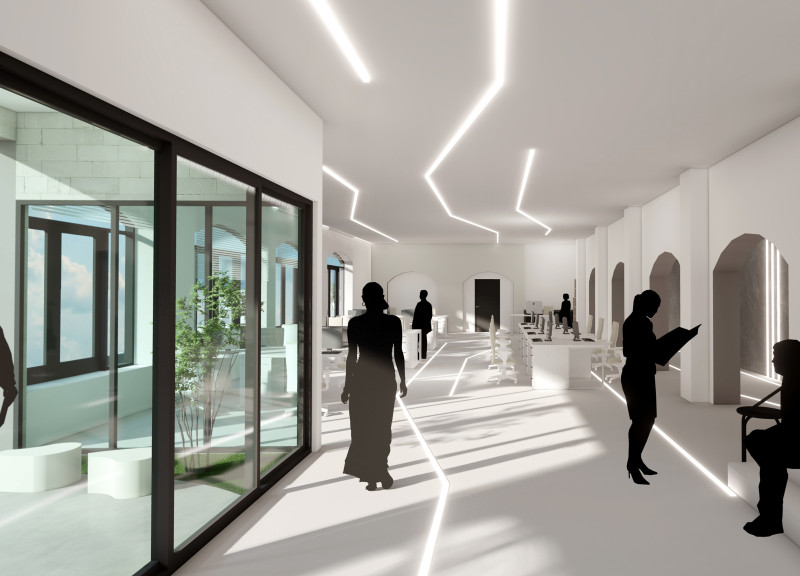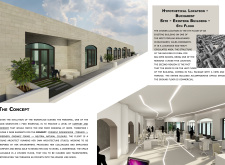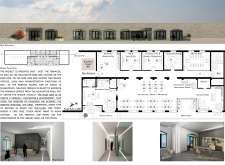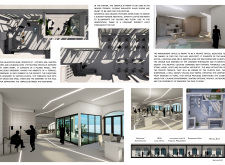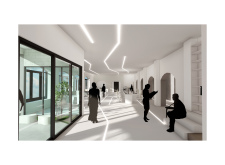5 key facts about this project
The design serves multiple functions, primarily focusing on creating conducive workspaces while providing areas for relaxation and social interaction. The layout consists of private offices, meeting rooms, open work areas, and terraces, each distinct yet interconnected. This arrangement promotes collaboration and adaptability, catering to various work styles and preferences.
Workspaces are strategically divided, with private offices positioned on the west side for quietness and focus. Meeting rooms incorporate soundproofing to ensure confidentiality during discussions. Open-concept areas offer versatile seating arrangements that can be modified according to user needs, blurring the line between formal and informal settings.
A distinguishing feature of this project is its seamless integration of terraces. These outdoor spaces function as extensions of the indoor environment, equipped with sliding insulated glass doors that facilitate natural light and ventilation. The terraces also include greenery, supporting the biophilic design principle which enhances user well-being and encourages a connection to nature. This aspect is particularly notable, as it distinguishes the project from conventional office designs that often overlook outdoor access.
The relaxation area, which features a bar and kitchen, emphasizes informal engagement among users, promoting a community spirit within the workplace. The design ensures that this space is ergonomically sound, making it suitable for both work and leisure activities.
Sustainability is a key consideration in the materials selection. Concrete, glass, natural stone, plastics, and wood are incorporated throughout the project to create a durable yet aesthetically pleasing environment. The neutral color palette reinforces a calming atmosphere conducive to productivity.
To gain a comprehensive understanding of this architectural project, readers are encouraged to explore the architectural plans, sections, designs, and ideas presented. This further exploration will provide deeper insights into how this project effectively merges functionality with a well-considered aesthetic, demonstrating its relevance in today's architectural landscape.


