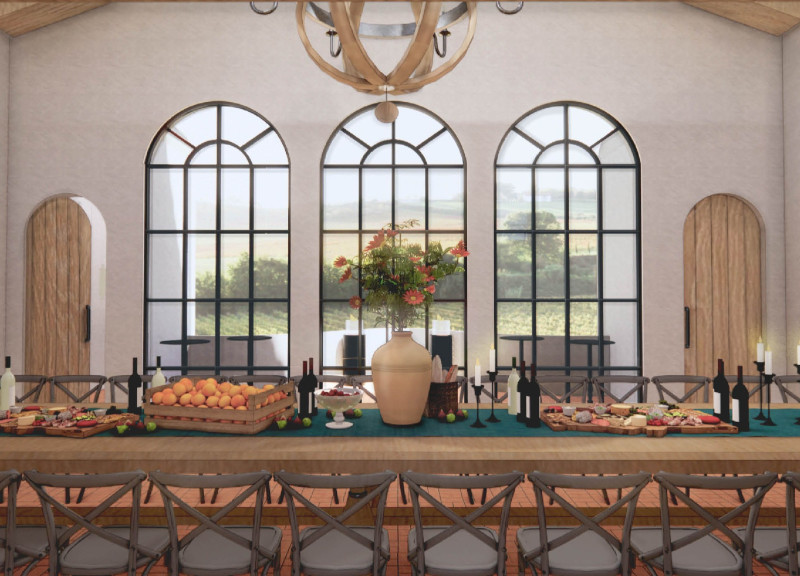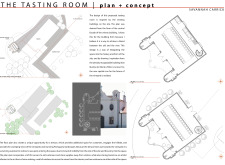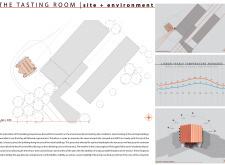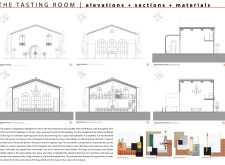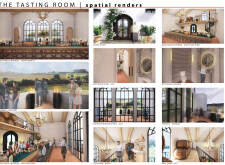5 key facts about this project
Functionally, The Tasting Room is laid out to maximize visitor engagement with both the wine and the surrounding landscape. The design features distinct areas such as the tasting room itself, a dedicated barrel room, essential restrooms, and storage facilities for wine supplies. The most prominent aspect of the design is the expansive terrace, thoughtfully designed to offer unobstructed views of the vineyards, inviting guests to enjoy their experience in a serene outdoor environment. The overall configuration encourages flow, allowing visitors to transition easily from tasting the wines indoors to relaxing on the terrace, seamlessly connecting these two experiences.
The architecture of The Tasting Room is defined by its sensitivity to the historic context in which it resides. The design draws inspiration from the traditional elements found in the region's architecture, employing forms such as a gabled facade and a sloped roof structure. These elements create a visual continuity with the winery while incorporating modern features that highlight transparency and openness. Large glass windows punctuate the perimeter, enhancing natural light and fostering a connection with the vineyards outside. This thoughtful integration serves not only to maintain aesthetic harmony but also to celebrate the local narrative of winemaking.
Material selection plays a pivotal role in the success of this project. The use of French oak for custom furnishings evokes the winery's heritage, offering a tactile reminder of the materials integral to wine production. This is complemented by Portuguese tiles featured in the restrooms, showcasing local craftsmanship and enhancing the authenticity of the space. Additionally, the incorporation of glass and steel elements within the design further emphasizes the project's contemporary sensibilities while ensuring structural integrity and durability.
Moreover, environmental considerations are at the forefront of this architectural design. The building's orientation is strategically aligned with the prevailing winds and sun patterns to optimize comfort throughout the seasons. Features such as shading towers are included to mitigate the effects of harsh sunlight, ensuring a pleasant atmosphere for occupants year-round. The use of portable fireplaces on the terrace not only enhances functionality during cooler months but also frames the picturesque vineyard landscapes, enriching the visitor experience.
A unique aspect of The Tasting Room’s design is its ability to weave together elements of the past with modern architectural ideas. The interplay of traditional and contemporary design approaches is evident in its spatial organization and aesthetics. The balance between form and function is executed with care, allowing visitors to explore the narrative of both the building and its purpose.
This architectural project is a significant addition to the Quinta do Monte d'Oiro estate, aimed at enhancing the overall visitor experience while honoring the heritage of the locale. The design effectively translates the essence of the vineyard into a physical space, ensuring a meaningful connection to both the land and the art of winemaking. For those interested in the finer details of this project, exploring the architectural plans, sections, and designs will provide a deeper insight into the thoughtful ideas and approaches that shape The Tasting Room. Engage with the project presentation to uncover more about this unique architectural endeavor and its relevance in the context of Lisbon's rich historical landscape.


