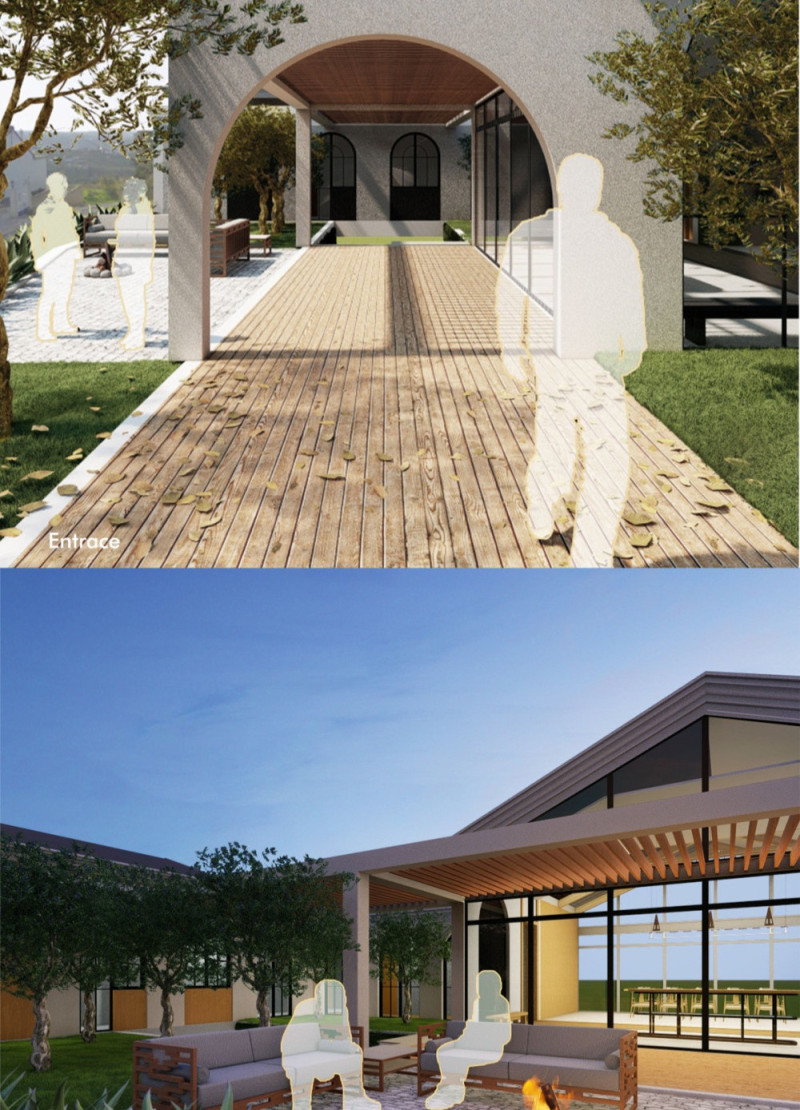5 key facts about this project
At its core, the design functions as a communal space where locals and visitors can gather, learn, and savor the subtleties of olive oil. The project encompasses various areas, including a dedicated oil tasting room, a demonstration area, and zones for relaxation and reflection. Such a diverse layout encourages engagement at multiple levels, whether through guided tastings, educational workshops, or peaceful meditation. By creating spaces that cater to both communal activities and individual experiences, the architecture reinforces the importance of social connection while honoring personal moments of solitude.
The overall design carefully considers the spatial organization to ensure ease of movement and interaction. The entrance welcomes guests into a warm and inviting atmosphere, seamlessly transitioning into an olive garden that enriches the sensory experience. This outdoor element not only frames the central gathering area but also serves as an extension of the indoor facilities. The oil tasting room stands as the project's focal point, shaped to facilitate both casual enjoyment of olive oil and formal educational activities. Adjacent spaces, including a fully equipped kitchen and dining area, complement the tasting experience by emphasizing the culinary uses of olive oil.
Emphasizing sustainability, "The Locus of Olive" integrates locally sourced materials throughout its architecture. The use of terra cotta roofing enhances thermal performance while providing a timeless aesthetic. Wood slats and planks are employed to create interior warmth, inviting visitors to connect with the natural materials surrounding them. The integration of cobblestone flooring in outdoor areas not only contributes to the overall durability of the project but also maintains a local character that resonates with the region's heritage.
Unique design approaches are evident throughout the project. The architect has deftly used natural light to create an inviting atmosphere within the oil tasting room and other communal spaces. Large windows and strategically placed openings ensure that light filters beautifully, enhancing the connection between interior and exterior spaces. Additionally, the project places a strong emphasis on flexibility, allowing multi-purpose areas to adapt to various events and needs. This adaptability is crucial in maintaining the project's relevance in a changing world, as it can accommodate both large gatherings and intimate settings.
The design also incorporates elements that encourage interaction with nature, reinforcing the idea of a symbiotic relationship between architecture and the environment. For example, the meditation room offers a serene escape, complemented by views of the olive gardens. Such intentional design creates an overarching theme of tranquility and reconnection with nature, allowing visitors to appreciate not only the product but the processes that bring it to life.
In summary, "The Locus of Olive" stands as a testament to progressive architectural thinking. Through its multifaceted functions, community-focused spaces, and sustainable practices, it serves as a model for future projects aiming to harmonize with their surroundings while promoting cultural values. By exploring the architectural plans and sections that detail this project, readers can gain deeper insights into its design ideas and the intentionality behind each element. This exploration offers an opportunity to appreciate the thoughtful integration of architecture, culture, and nature within this unique project.


























