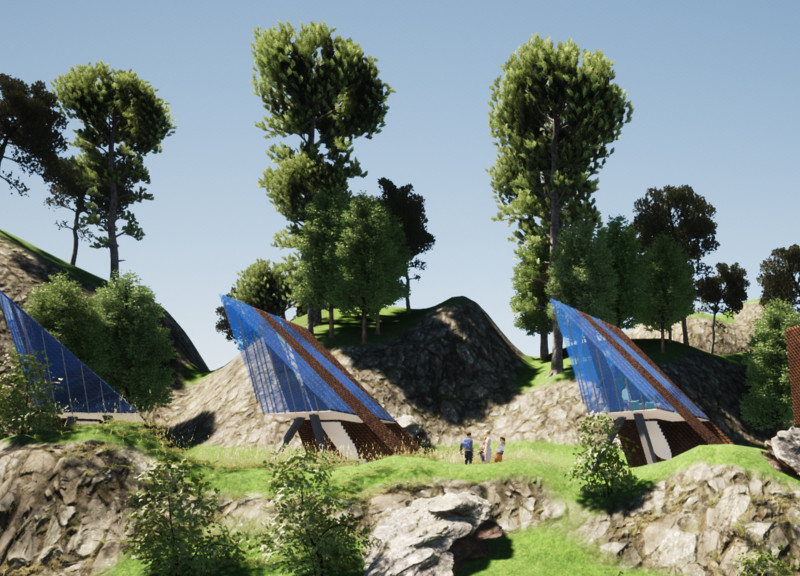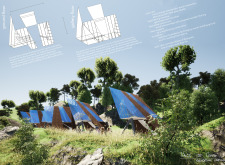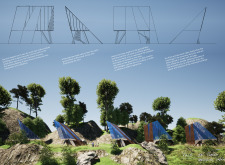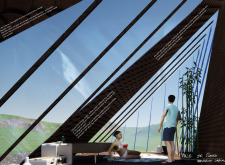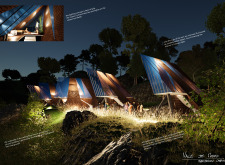5 key facts about this project
The cabins feature a series of distinct elements that contribute to their overall design and functionality. Each cabin is organized around a flexible, open floor plan, which allows for various configurations based on user needs. The aesthetic quality of the structures is defined by the use of tent-like roofs that extend above the cabins, creating a sense of uplift and inviting natural light into the interiors. The roofs not only serve as a visual focal point but also incorporate sustainable features, such as rainwater harvesting and ventilation.
The material palette of the Vale de Moses project is carefully considered to promote environmental sustainability. The primary construction materials include wood shingles for the exterior, untreated wooden flooring, fieldstone for the base, steel for structural support, and extensive use of glass. These choices foster a seamless connection to the surrounding environment while ensuring durability. The untreated wood and stone exemplify the project’s focus on using local and renewable resources.
The unique design of the Vale de Moses cabins lies in their ability to blend into the landscape while offering a distinct visual identity. The asymmetrical angles of the roofs reflect the topography of the site, reinforcing the project's sculptural presence. This approach allows the cabins to maintain a low profile, minimizing environmental impact while enhancing user experience. Moreover, the spacious interiors, combined with the strategic placement of windows, create an inviting atmosphere through natural light and panoramic views of the landscape.
In addition to their aesthetic appeal, the cabins prioritize user comfort and adaptability. The open-plan design encourages versatility in the use of space, accommodating both individual meditation practice and group activities. The intentional layout promotes a sense of community among retreat participants without compromising the privacy essential for personal contemplation.
The Vale de Moses Meditation Cabins exemplify a thoughtful synthesis of architecture, landscape, and sustainability. By utilizing eco-friendly materials and designing structures that harmonize with the natural features of the site, the project offers a unique model for future architectural endeavors in similar contexts. For a deeper understanding of the architectural plans, sections, and concepts behind this project, readers are encouraged to explore the presentation of Vale de Moses for closer insights into its architectural design and ideas.


