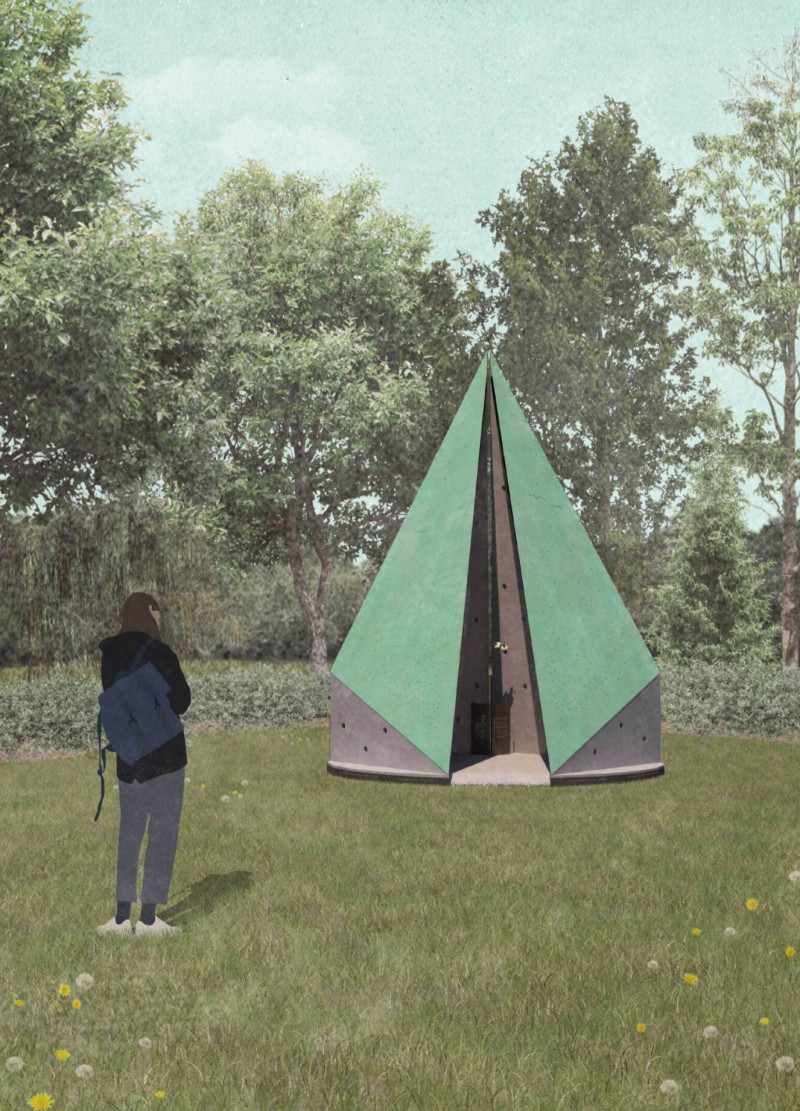5 key facts about this project
The "Silent Witness" is an architectural memorial designed to commemorate victims of genocide. Situated within a tranquil landscape, the structure embodies the essence of remembrance through its unique form and materiality, creating a space that fosters reflection and engagement.
The memorial represents silence as a powerful means of honoring lost voices. Its tent-like structure symbolizes both fragility and resilience, allowing visitors to connect with the themes of displacement and memory. The architectural design encourages emotional interaction, where the physical space becomes a canvas for personal reflection on past atrocities.
Materiality and Structural Composition The design incorporates a range of materials, each carefully selected to enhance the narrative of the memorial. The 4mm patinated copper sheeting used for the roof acquires a weathered appearance over time, reinforcing the theme of permanence and continuity. The structure is framed with 90mm x 45mm timber, which adds warmth and a tactile quality to the overall aesthetic.
Precast reinforced concrete panels, measuring 150mm thick, form the walls and contain drilled openings that allow natural light to filter into the interior space. This interplay of light and shadow is essential in creating a dynamic atmosphere that changes throughout the day. A robust 300mm concrete base provides stability, conveying a sense of endurance against external conditions.
Unique aspects of the memorial include the bronze cast engraved panels that feature narratives of the genocide victims. These elements connect visitors with individual stories, deepening the emotional impact of the experience. The design employs glass with colored adhesive foil to further enhance the reflective qualities of the space, inviting visitors to engage in contemplation.
Engagement and Interaction The interior layout is thoughtfully designed to promote both safety and openness. The arrangement of solid walls with strategic openings encourages visitors to experience vulnerability while fostering moments of personal introspection. This balance between intimacy and exposure is a key element of the memorial’s function.
The invitation for interaction is evident in the integration of visual narratives that prompt visitors to reflect on the historical context and personal stories of loss. The combination of tactile materials and active engagement strategies ensures that the memorial acts as a living part of the community, rather than a static structure.
For those interested in civil architecture and memorial design, exploring the architectural plans, sections, and designs of the "Silent Witness" will provide deeper insights into its conceptual underpinnings and execution. Delve into the architectural ideas that make this project a relevant case study in the realm of remembrance and memorialization.


























