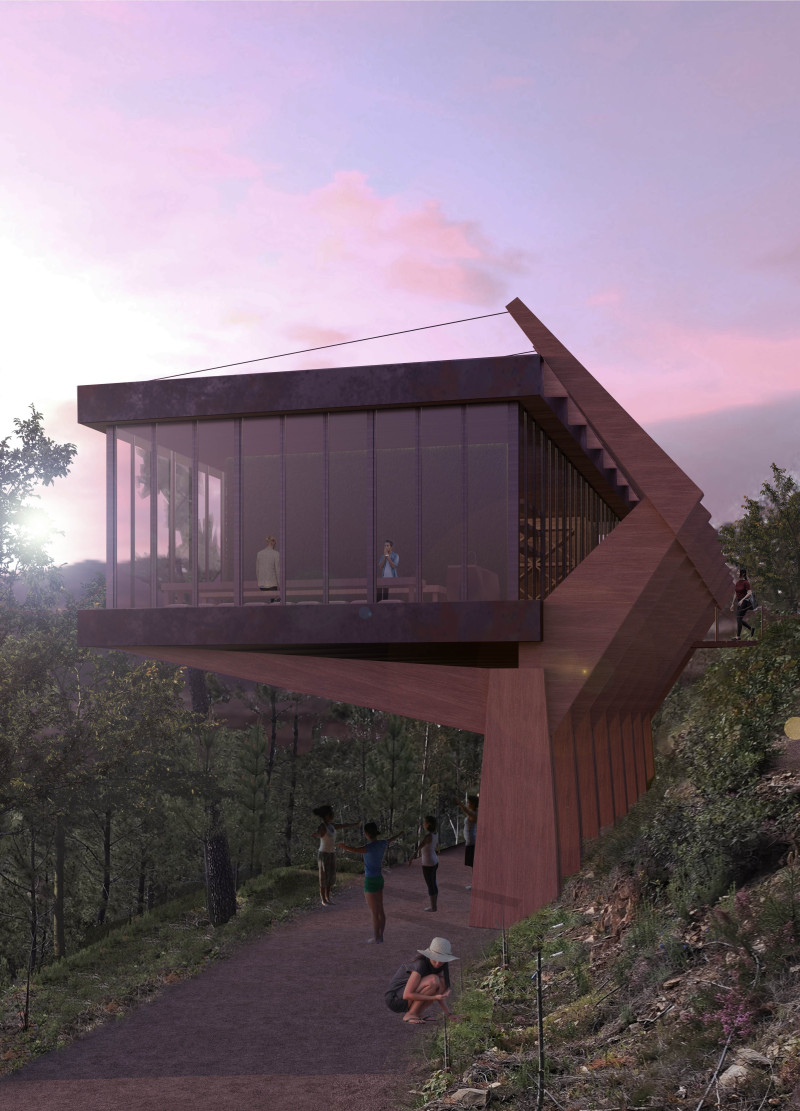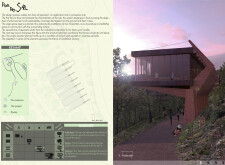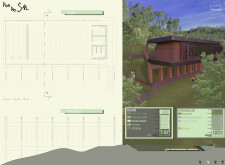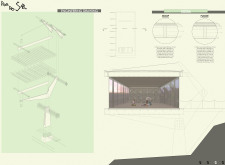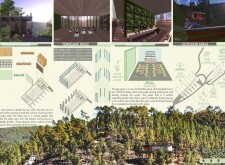5 key facts about this project
"Por do Sol" is an architectural project designed to create a harmonious environment that facilitates yoga practice and community interaction. Situated in a natural setting, the project emphasizes a connection to the surrounding landscape while promoting wellness and mindfulness. The architecture functions as a multi-purpose space, accommodating yoga sessions, communal gatherings, and individual contemplation.
The design integrates various spatial elements to enhance the user experience. Central to the project is the expansive yoga space, oriented towards the landscape to facilitate an uninterrupted relationship with nature. The layout incorporates pathways and communal areas that promote movement and social interaction, reinforcing the space’s role as a community hub.
The unique design approach is evident in the choice of materials and structural elements. The project employs an external wood coating, providing durability while blending visually with the environment. Wooden structures are used extensively, forming dynamic heights and contributing to a contemporary aesthetic. The extensive use of glass promotes transparency, allowing natural light to permeate the interior while maintaining visual connectivity with the outdoor surroundings.
In addition, the project features technical innovations, such as a blend of wooden beams and tension cables that enhance structural integrity while creating an intriguing silhouette. Accessibility is a key focus, with pathways designed not only for functionality but also to encourage exploration of the spaces, including gardens and open-air yoga areas.
Particular attention has been given to environmental sustainability, with the design leveraging local materials and minimizing ecological disruption. Features such as solar energy systems and rainwater collection enhance the project’s environmental performance.
The integration of community engagement zones, such as a communal tea room with long tables, further distinguishes “Por do Sol.” This area fosters social connectivity and encourages shared experiences among users. The vertical vegetable garden incorporated into the facade serves both aesthetic and functional purposes, enhancing the communal aspect of the design.
For those interested in a deeper understanding of the architectural aspects of "Por do Sol," it is encouraged to explore the project presentation, including architectural plans, sections, designs, and unique architectural ideas, to gain further insights into this thoughtfully crafted project. The comprehensive exploration of these elements will reveal the full scope of this innovative design.


