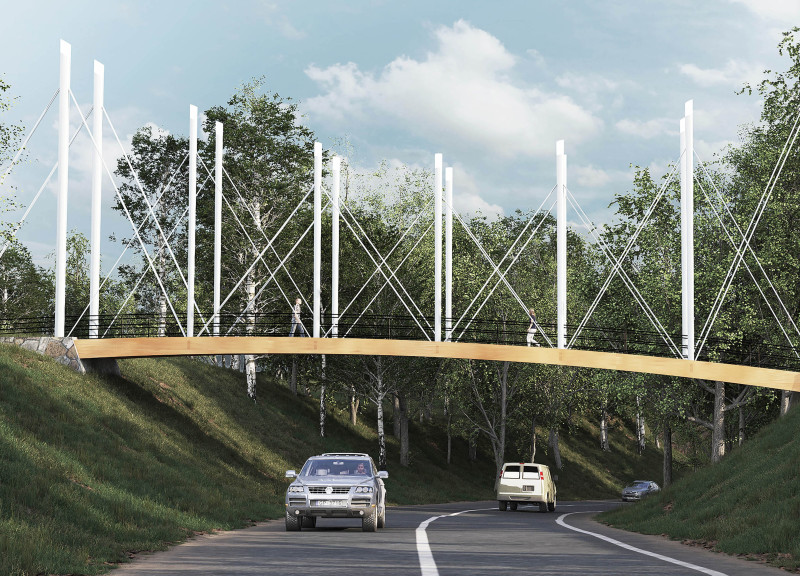5 key facts about this project
The footbridge is distinguished by its elegant span and minimalist aesthetic, which allows it to blend seamlessly into the natural context of the park. At approximately 39.5 meters in length, with a central span of 25.5 meters, the structure accommodates a pedestrian walkway that is 3 meters wide, ensuring ample space for users. This design choice reflects a commitment to facilitating movement for all visitors, whether they are walking, biking, or enjoying a leisurely stroll through the park.
Key design elements include the use of glue-laminated timber for the deck, which not only provides structural stability but also contributes to the overall warmth and organic feel of the project. The timber is complemented by tensioned steel cables, which provide necessary support while maintaining a light visual footprint. This tensioned design introduces an element of elegance, showcasing how lightweight materials can achieve robust structural integrity. With a foundation supported by concrete abutments, the bridge is securely anchored, allowing it to gracefully span the road without overwhelming the natural vistas.
Another noteworthy aspect of the project is its integration of landscape features. The bridge's design takes into careful consideration the existing vegetation, with pathways that align with natural lines and elevations. It respects the topography of the site, enhancing the experience of moving through the park without disrupting the delicate ecosystem below. By maintaining the native flora surrounding the bridge, the architecture respects and reinforces the environment, enabling visitors to experience the area’s natural beauty.
Lighting plays a crucial role in the structure's overall design. Integrated lighting solutions ensure that the bridge remains safe and inviting during evening hours. This feature not only enhances the usability of the bridge after dark but also contributes to the atmosphere of the park, allowing the architectural design to make a visual statement even when the sun sets.
The unique design approaches employed in this footbridge project reflect a sustainable ethos that prioritizes environmental compatibility. The use of renewable materials, such as wood, coupled with efficient structural techniques, underscores a commitment to sustainable architecture. The project showcases how modern design practices can harmoniously coexist with natural landscapes, making a positive contribution to ecological preservation.
In summary, the footbridge at Gauja National Park serves as an exemplary model of contemporary architectural design that is functional, aesthetically pleasing, and environmentally considerate. This project highlights how thoughtful architecture can enhance public spaces while preserving their natural characteristics. For a more detailed look at the architectural plans, sections, and various design elements, interested readers are encouraged to explore the project presentation further to gain deeper insights into this distinctive architectural endeavor.


























