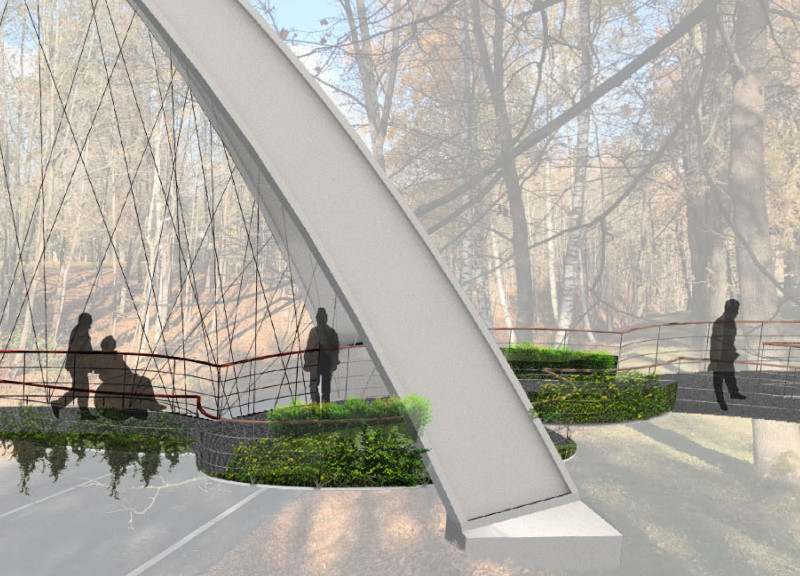5 key facts about this project
Positioned strategically to reflect the natural contours of the Gauja River, the bridge's form takes inspiration from the organic shapes found in the environment. With dual arches rising to a height of 12 meters, the structure draws the eye and invites exploration. A primary goal was to create an immersive bridge experience that encourages visitors to engage directly with both the pathway itself and the broader natural context.
The function of the Archventure Bridge extends beyond mere transit; it is designed to accommodate pedestrians and cyclists while ensuring accessibility for all users, including those with mobility challenges. This versatility speaks to a commitment to inclusivity in a public space. The bridge features meandering pathways that mimic the gentle curves of the Gauja River, providing an organic flow that guides users through the park.
In terms of materiality, the project employs several robust yet visually lightweight materials. Carbon steel tie beams form the backbone of the structure, ensuring its durability while allowing the design to maintain an airy appearance. Galvanized steel waffle slabs are integrated into the deck, allowing for a combination of strength and an engaging tactile experience, with perforations that enable light to filter through onto the pathway. Tension cables are utilized to suspend the pathway between the arches, enhancing the structural integrity without obstructing views.
Additionally, the design includes planters integrated along the bridge, filled with native vegetation that promotes local biodiversity. This thoughtful selection of materials and plants emphasizes a commitment to sustainability and ecological awareness, enhancing the natural beauty of the park while contributing to the health of the environment.
Important details of the Archventure Bridge highlight its layered design approach. The varied elevations allow for a dynamic experience as users traverse the bridge, with opportunities to pause and admire the landscape from different viewpoints. Activities and informational kiosks scattered along the pathways engage visitors, inviting them to learn more about the park's ecology and the significance of its design.
The unique design approach of the Archventure Bridge is reflected in its synthesis of structural elements with ecological consciousness. By fostering a deeper connection between individuals and their environment, the bridge stands as an invitation to experience the interplay of architecture and nature. The integration of water, greenery, and path systems seamlessly reflect the fluidity of the landscape while enhancing the overall user experience.
As you explore the project, consider reviewing essential elements such as architectural plans, architectural sections, and in-depth architectural designs to gain a fuller understanding of the ideas that have shaped this engaging bridge project. The Archventure Bridge exemplifies thoughtful architecture that bridges not only spaces but also the relationship between people and the natural world around them. Your interaction with this project can deepen your appreciation for the harmony between built and natural environments.


























