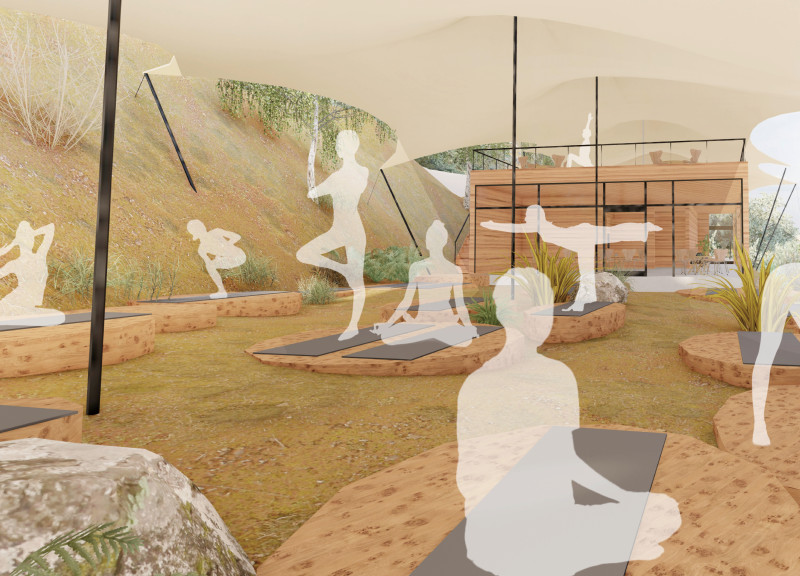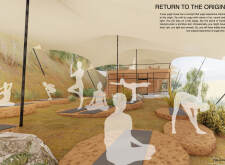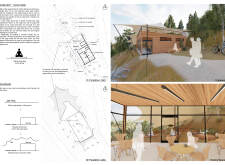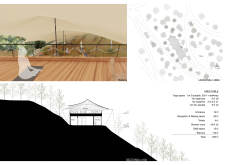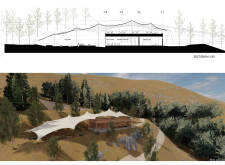5 key facts about this project
The architectural layout consists of clear delineations between different areas intended for specific activities. Key spaces include a versatile yoga area, accommodating group classes of varying sizes, alongside a waiting and reception area that prioritizes a smooth transition from the outdoor environment. The zenith of this design is characterized by the open-air yoga platform, which is sheltered under a lightweight membrane tent. This feature allows ample natural light to fill the space while offering necessary protection from environmental elements, creating a conducive atmosphere for mindfulness and practice.
The thoughtful integration of materiality is a significant aspect of the project. The predominant use of wood contributes to a warm and organic feel, resonating with the overall theme of harmony with nature. The structure also employs a tensioned membrane system that not only supports the architectural form but also introduces a visual lightness to the building, facilitating a seamless dialogue between the interior and exterior. Concrete and glass are also utilized in the service areas to enhance durability and provide clarity, contrasting yet complementing the softer elements of timber.
Unique design approaches are evident throughout the project. The choice to blend indoor and outdoor environments supports the notion that yoga can be an experiential act tied to the surrounding landscape, allowing practitioners to absorb the sensory richness of nature while practicing. Transition areas serve not only a functional purpose but also act as thoughtful thresholds that guide individuals naturally from one space to another, reinforcing the idea of flow within yoga practice.
Another distinguishing feature of this design is its emphasis on community engagement. The layout promotes social interactions, with spaces designed for group activities and shared experiences, which are crucial for building a sense of belonging among users of the space. The building's form encourages a collective spirit, making it an inviting venue for various wellness-related activities beyond yoga, such as workshops and meditation sessions.
The architectural design embodies sustainability principles through its minimal footprint and the use of renewable materials, which align with the project’s core focus on a holistic and mindful lifestyle. The visual and physical integration of the structure within the surrounding landscape aims to maintain ecological balance while offering a serene setting for practitioners.
In summary, the "Return to the Origin" yoga house is an exemplary architectural project that thoughtfully addresses the interplay between built structure and the environment. Its commitment to enhancing the yoga experience through a deep connection with nature, coupled with efficient design and sustainable practices, positions it as a valuable addition to contemporary architectural discourse. To explore the architectural plans, design specifics, and deeper insights into this project, readers are encouraged to examine the detailed presentation available for a richer understanding of the architectural elements at play.


