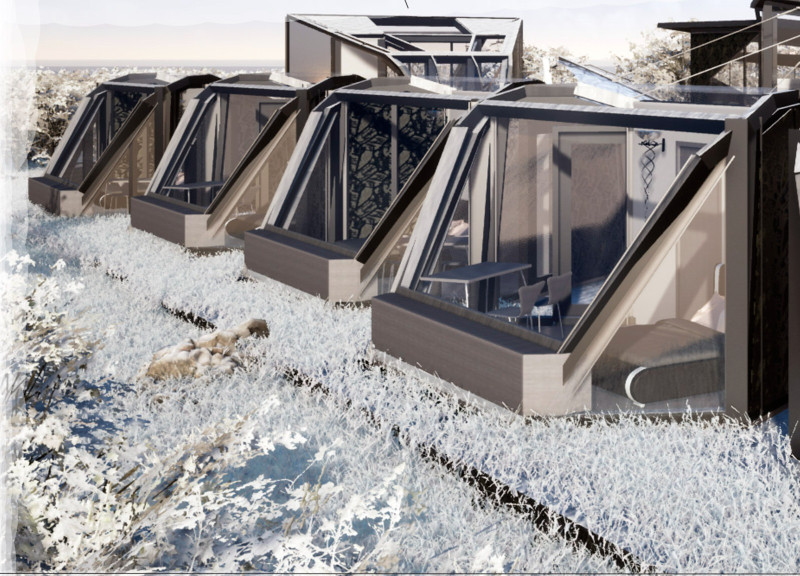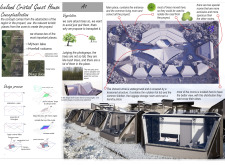5 key facts about this project
The primary function of the guest house is to provide lodging for travelers, allowing guests to immerse themselves in the stunning Icelandic scenery. At the heart of the design is a central communal area that encourages social interaction among guests, supplemented by individual accommodation units that prioritize privacy and connectivity to nature. The effective spatial organization enables an efficient flow while maximizing views of the picturesque landscape.
Innovative Spatial Layout and Features
A defining aspect of the Iceland Crystal Guest House is its innovative spatial layout, which organizes the design around a central communal space. This area serves as the focus for guest interaction, featuring an entrance, living room, and access to other facilities. The individual guest rooms are strategically placed around this central space, ensuring that most units have unobstructed views, which enhances the overall experience.
The inclusion of a distinctive underground "Volcano Zone" marks a unique design approach. This feature encompasses essential amenities, such as an outdoor hot tub, kitchen, and laundry facilities, all housed below ground. The use of a tensioned fabric structure allows for natural light penetration while protecting these spaces from harsh outdoor conditions. This approach not only optimizes spatial efficiency but also enhances guest comfort by providing sheltered facilities.
Architectural Materiality and Environmental Considerations
The project incorporates a carefully curated selection of materials that harmonize with the environment while addressing practical construction needs. Prominent materials include extensive use of glass panes, which facilitate transparency and maximum natural light throughout the interiors. Wood is employed for both structural elements and finishes, adding a warm aesthetic to the spaces while maintaining ecological relevance.
Additionally, insulating materials are strategically integrated to ensure energy efficiency, which is particularly crucial given the unpredictable climate of Iceland. The project emphasizes sustainability by proposing the transplantation of existing vegetation instead of removal, thereby preserving local ecological integrity.
For more details on the architectural plans, architectural sections, and overall design ideas of the Iceland Crystal Guest House, readers are encouraged to review the complete project presentation. Exploring these elements will provide deeper insights into the architectural concepts and practical solutions developed throughout this project.























