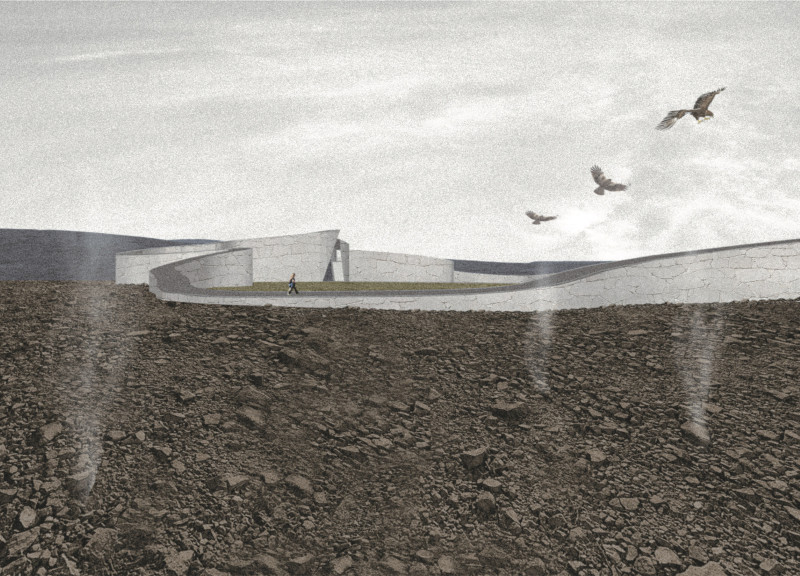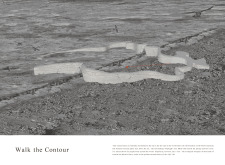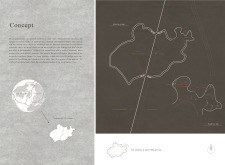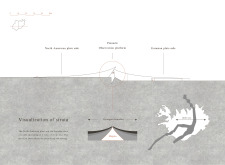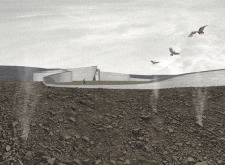5 key facts about this project
At its core, the Gjál project represents a dialogue between humankind and geology. It encapsulates the story of the Earth’s tectonic activity and the diverse ecosystems that thrive in this region. By designing a walkway that threads through the rift, the project establishes a tangible connection for visitors to experience the slow, yet profound, movements of the Earth beneath their feet. This educational aspect is paramount, as the project intends to foster a deeper understanding and appreciation for geological processes, stressing the importance of environmental stewardship.
The main functional component of the Gjál project is its meticulously designed walkway, which stretches approximately 700 meters, echoing the shape and flow of the natural landscape. This pathway is crafted to facilitate an immersive journey through the rift, encouraging exploration and engagement with the surroundings. Various observation platforms are strategically placed along the route, offering visitors panoramic views of the unique geological features and fostering moments of contemplation. These platforms are designed with careful consideration of both functionality and aesthetics, ensuring that they serve as inviting spaces without dominating the beautiful vistas.
The integration of materials within the project is particularly noteworthy. Concrete is chosen for the walkways, providing durability while maintaining a minimalist aesthetic free from unnecessary embellishments. This choice allows the structure to blend naturally with the rugged terrain. Natural rock, echoing the materiality of the landscape, is incorporated into the design to reinforce the connection between the built environment and the geological characteristics of the rift. Glass is used sparingly, allowing for unobstructed vistas and inviting natural light, while steel components ensure the structural resilience necessary to withstand the harsh Icelandic climate. These material selections reflect a conscious effort to balance modern architectural practices with a respect for the site’s historical and ecological narratives.
The project also gives attention to visitor amenities, such as cafes and restrooms, which are designed to be subtle and unobtrusive. Located away from the main pathway, these facilities prioritize blending into the environment, ensuring that the natural landscape remains the focal point. Careful design allows for functionality without compromising the overall experience of nature.
Uniquely, the Gjál project employs an interactive approach to architectural design. Unlike conventional structures, which may offer passive experiences, this project encourages active engagement. By walking along the pathway, visitors are not just observers; they become participants in the narrative of the rift. Educational signage can be found along the way, providing insights into the geological processes at work, effectively combining learning with leisure.
The project embodies a forward-thinking approach to architecture; it is distinct in its emphasis on sustainability and environmental consciousness. Every design decision has been guided by a commitment to minimizing ecological disturbance, ensuring that the Gjá rift remains a preserved space for future generations. In doing this, the project provides an exemplary model for how architecture can coexist harmoniously with nature, enhancing the visitor experience while safeguarding the environment.
To truly understand the depth of the Gjál project, one should explore the architectural plans, sections, and designs that detail the intricacies of this endeavor. An examination of these elements reveals further insight into the innovative architectural ideas that shape this transformative landscape. It is encouraged to delve deeper into the specifics of this project to appreciate its thoughtful design and the significant role it plays in promoting a greater awareness of our geological heritage.


