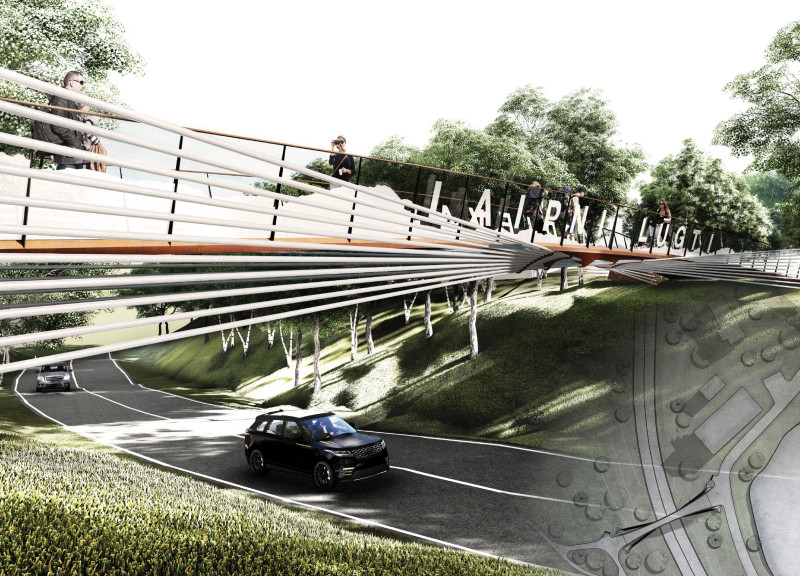5 key facts about this project
The footbridge functions as both a transportation route and a viewpoint, strategically designed to minimize the visual and ecological impact on the park. It utilizes an elevated form that allows users to traverse above existing roadways, thus preserving the natural flow of the land below. The architecture promotes sustainable use of the park, contributing to a cohesive visitor experience while respecting the integrity of the natural habitat.
Innovative Design Approaches and Materiality
One of the defining characteristics of the footbridge is its emphasis on materiality and sustainable practices. Locally sourced materials, such as weathered steel and concrete, have been employed to create a structure that blends seamlessly with its surroundings. The use of tensioned steel cables for structural support not only adds to the lightness of the design but also illustrates modern engineering solutions that prioritize efficiency without compromising aesthetic value.
The inclusion of glass railings is noteworthy. These features provide unobstructed views while integrating information techniques such as etched panels, offering travelers insights into the park's history and ecology. This approach encourages visitor engagement, enhancing the overall experience while fostering a deeper appreciation for the environment.
Architectural Elements and User Experience
The footbridge's design incorporates a broad, textured concrete surface that accommodates diverse user groups, making it accessible for both pedestrians and cyclists. The curvature of the pathway enhances not only visual appeal but also the sense of journey as users navigate the elevated passage. The careful consideration of safety, alongside functionality, is evident in the structural layout and choice of materials.
The project demonstrates a commitment to inclusivity, ensuring that all visitors can engage with the park's natural beauty. Through its thoughtful architectural sections and plans, the design facilitates an immersive experience in nature, promoting physical activity while simultaneously highlighting the importance of ecological preservation.
For further exploration of the architectural plans, sections, and intricate design details of the Gauja National Park Footbridge, please refer to the complete project presentation. This will provide additional insights into the architectural ideas that inform this well-integrated structure within its landscape context.


























