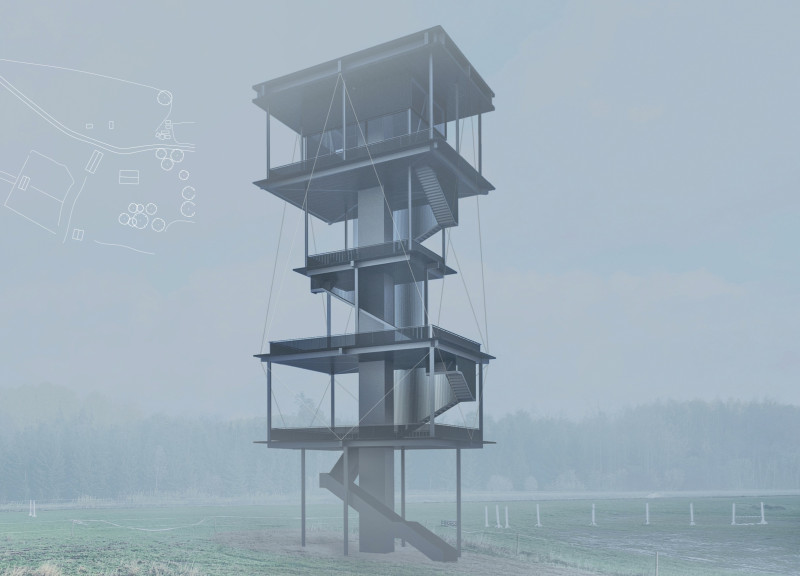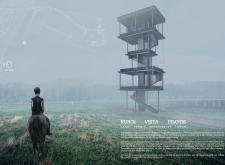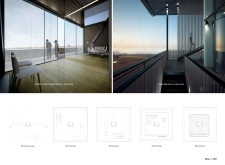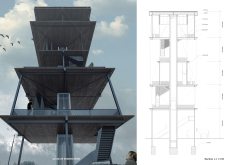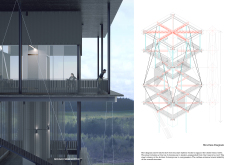5 key facts about this project
This project represents an innovative approach to architectural design, where form follows purpose while maintaining a visual harmony with the landscape. The tower serves multiple functions: it acts as an observation point for wildlife enthusiasts, a learning facility for environmental education, and a gathering space for the community. These diverse functions are carefully integrated into the design, allowing the tower to be a hub for education and engagement, showcasing the necessity of conservation and sustainable practices in the region.
The structure itself is characterized by its vertical orientation, which not only provides sweeping panoramic views but also symbolizes growth and connection to the natural world. At the core of the design is a robust steel framework, which lends strength to the structure while allowing for a minimal visual footprint on the environment. This innovative use of materials is complemented by expansive glass walls that let in ample natural light and facilitate unobstructed views of the surrounding landscape, effectively blurring the boundaries between indoor and outdoor spaces.
An important feature of the Kurgi Farm Observation Tower is its layered design, which consists of multiple levels that invite visitors to ascend slowly. As one moves from level to level, each space offers unique perspectives, ensuring that every visitor has the chance to engage intimately with the scenic beauty of the biosphere reserve. This design encourages exploration and discovery, inviting users to pause and reflect on their surroundings, fostering a sense of connection with nature.
Attention to detail is evident throughout the entire structure, particularly in how it was constructed to minimize its environmental impact. The use of locally sourced materials not only supports the local economy but also reinforces the design’s commitment to sustainability. The integration of wood elements adds warmth to the interior, creating a welcoming atmosphere for visitors, while concrete is strategically used in the foundation to ensure stability and durability.
Unique design approaches are evident in the way the tower interacts with the natural landscape. By utilizing a system of tensioned cables, the architecture maintains a sense of lightness, allowing the upper levels to appear to float above the ground. This technique not only enhances the aesthetic appeal but also reinforces the structural integrity of the tower. The pilotis elevate the structure off the ground, maintaining a minimal footprint and encouraging the natural flow of the landscape beneath.
Moreover, the Kurgi Farm Observation Tower incorporates flexible spaces that can accommodate various activities, from educational workshops to social gatherings. This flexibility makes the tower a viable community resource, providing a venue where knowledge about ecological conservation can be shared while encouraging social interactions among visitors.
The Kurgi Farm Observation Tower is designed not just as a viewpoint but as an immersive experience in the heart of nature. It embodies a modern approach to architecture that respects and enhances its surroundings, offering a thoughtful solution that engages visitors and encourages a deeper appreciation of the environment. For those interested in the details of this architectural achievement, exploring the project presentation can provide valuable insights into the architectural plans, sections, designs, and innovative ideas that shaped this remarkable structure.


