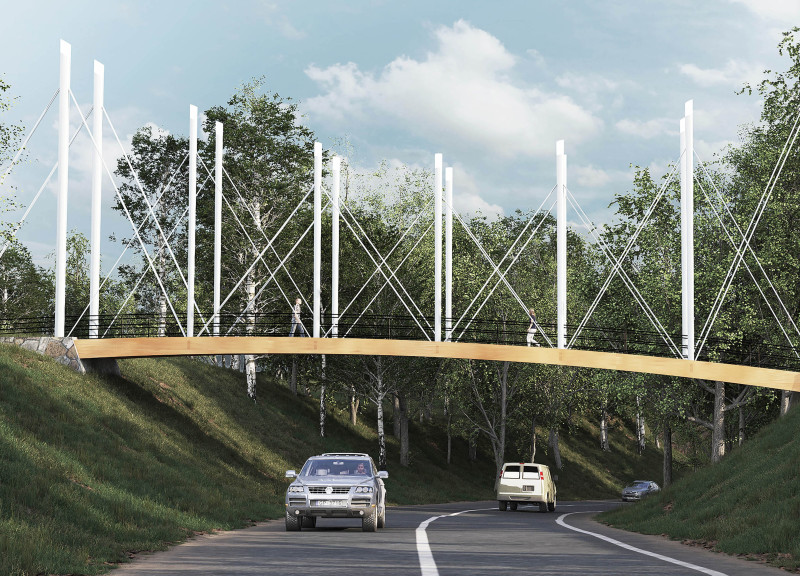5 key facts about this project
The footbridge features a wooden decking supported by an innovative tensegrity structural system. This method employs tension cables alongside vertical supports that reduce material usage while maintaining a robust framework. The choice of engineered timber for the decking not only contributes to the aesthetic warmth of the bridge but also aligns with sustainable building practices. Meanwhile, concrete foundations enhance the stability and durability necessary to withstand the varying weather conditions typical of the region.
Unique Design Approaches
One notable aspect of this project is its use of a tensegrity design, which distinguishes it from traditional bridge constructions. This approach allows for a lightweight structure that reduces environmental impact while still delivering structural integrity. Additionally, the transparent quality created by the cables enhances views of the natural landscape, promoting a seamless interaction between the bridge and its surroundings.
Accessibility is a primary consideration in the design, with gently sloped ramps facilitating ease of use for all individuals, including those with mobility challenges. The integration of lighting elements within the vertical supports ensures visibility during evening hours, further enhancing the usability and safety of the bridge.
Sustainability and Environmental Consideration
Incorporating sustainable materials throughout the project speaks to a broader commitment to environmental stewardship. By employing commonly sourced local materials and minimizing resource consumption through innovative design practices, the project not only enhances the park's infrastructure but also reinforces a responsible architectural approach.
To gain deeper insights into the architectural plans, sections, and designs of this project, I encourage readers to explore the comprehensive presentation available. Detailed examinations of the architectural ideas behind this footbridge will reveal how thoughtful design can enhance both functionality and aesthetic value in natural settings.


























