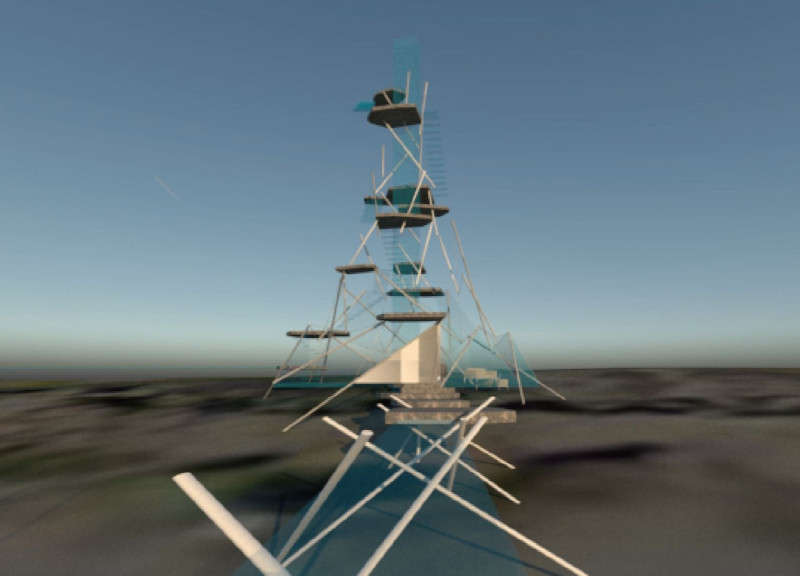5 key facts about this project
The project’s primary function is to create a multi-purpose space that includes observation areas, educational facilities, and public gathering points. Each tower features a viewing platform that allows visitors to connect with their environment while offering expansive views of the surrounding landscape. This engages users in a dialogue about the natural world and encourages a deeper understanding of geological phenomena.
Unique Structural Approach
One of the key aspects of this project is its tensegrity structure, which utilizes the principles of isolated components under compression held together by a network of tendons. This design approach results in a lightweight yet stable configuration that minimizes material use while maximizing structural efficiency. The incorporation of materials such as basalt, glass, steel, aluminum, and concrete creates a strong contrast between transparency and solidity, enhancing both the aesthetic and functional qualities of the buildings. The basalt acknowledges the geological theme while glass allows for unobstructed views and a connection to the outdoor environment.
Integration with Natural Elements
The design deeply integrates with the natural landscape. The towers are arranged to follow the topography, echoing the forms of existing geological features. This approach not only respects the natural environment but also reduces the visual and ecological footprint of the project. The pathways leading up to and between the towers are designed to enhance visitor interaction, simulating a journey through geological history and promoting exploration.
The "Tensegrity Stone" project represents a forward-looking architectural idea that combines innovative design techniques with a focus on sustainability and public engagement. It serves as a compelling example of how architecture can reflect and enrich the surrounding environment. For those interested in exploring further, examining the architectural plans, sections, and overall designs can provide deeper insights into the myriad ideas that underpin this project.






















