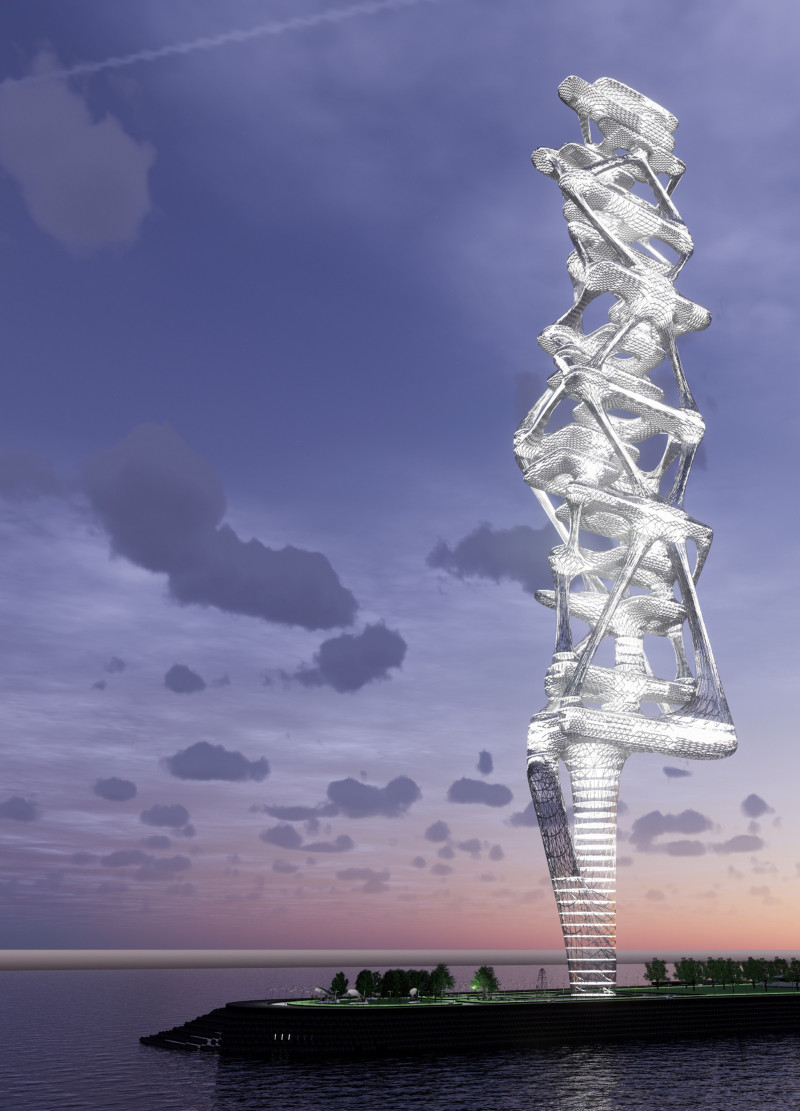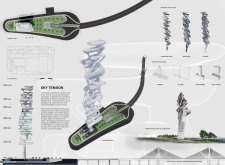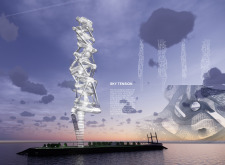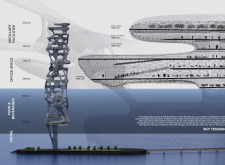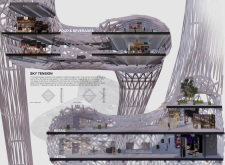5 key facts about this project
At its core, "Sky Tension" embodies a principle of connectivity. It acts not only as a physical hub but also as a symbolic bridge that links various urban centers. The architectural design combines environment-driven approaches with contemporary aesthetics, making it a focal point for activity and engagement. This project serves various functions, including commercial spaces, leisure areas, and community gathering spots, all meticulously integrated to foster social interaction. The design articulates a cohesive vision that encourages public use while highlighting the importance of urban coherence.
The structural design of "Sky Tension" employs a thoughtful mix of materials that contribute both to its durability and to its aesthetic appeal. Reinforced concrete forms the backbone of the building, ensuring robustness. The use of glass throughout the façade allows natural light to penetrate deep into the interior spaces, creating a seamless dialogue between the outside environment and indoor activities. Aluminum cladding not only adds to the visual fluidity of the structure but also emphasizes its lightweight and modern characteristics. Steel elements are strategically placed within the tension framework, showcasing a bold architectural statement while ensuring stability.
Key features of "Sky Tension" include its open spatial arrangements that facilitate a sense of flow and accessibility. This design approach encourages movement and exploration throughout the building, promoting an inviting atmosphere for both residents and visitors. The integration of green spaces, including a roof garden and landscaped areas surrounding the structure, reflects a commitment to ecological design. These green elements contribute to the overall health of the urban environment, enhancing biodiversity while mitigating the urban heat island effect.
Unique design approaches are evident throughout "Sky Tension." The use of a tension-based structural system not only supports the building but also enhances its physical presence in a manner that resonates with the configurational aspects of the surrounding bridge. This thoughtful integration of elements symbolizes the project's commitment to creating meaningful environments that bridge gaps—not only spatial gaps but also the cultural and social ones that exist in urban life.
Moreover, this project exemplifies a modern response to the challenges of urban density. The multifunctional layout is adaptable, allowing for various programming opportunities that can shift based on community needs. This flexibility ensures that "Sky Tension" remains relevant and vital to its users over time, fostering a continuous engagement with the space.
In the context of this project, one can explore various architectural elements such as architectural plans, architectural sections, and architectural designs that contribute to its functionality and aesthetic integrity. The interplay between structure and space in "Sky Tension" provides valuable insights into contemporary architectural ideas that prioritize both user experience and environmental responsibility.
For those interested in a deeper exploration of "Sky Tension," examining the detailed architectural plans and sections would provide a more nuanced understanding of the innovative design decisions that define this project. The thoughtful integration of materials, functions, and spatial strategies collectively presents a significant contribution to modern architecture in urban settings. Explore the project presentation to discover more about the unique elements and architectural ideas shaping "Sky Tension."


