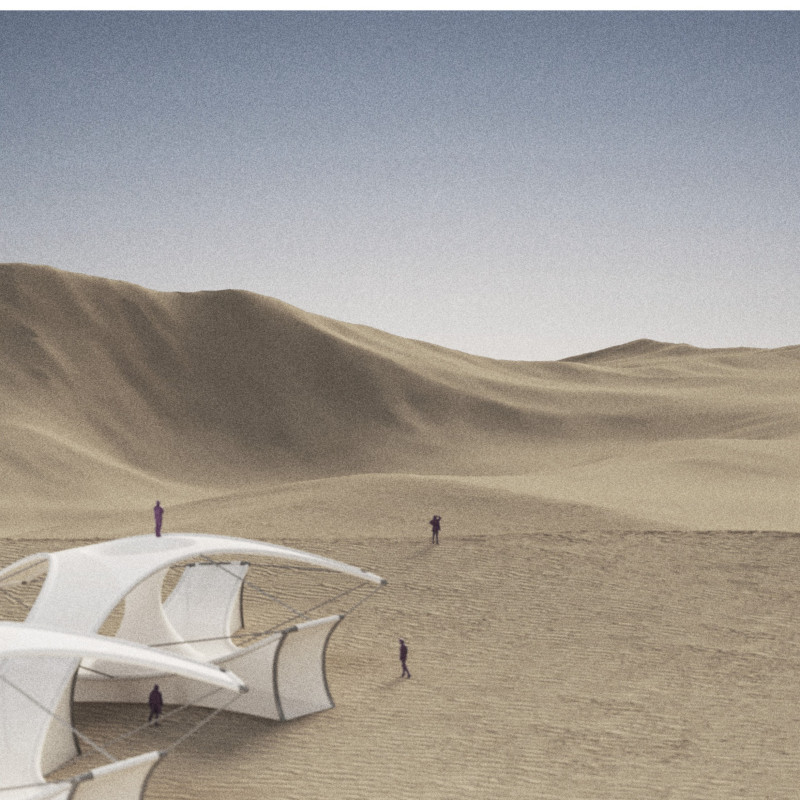5 key facts about this project
At its core, the Woven Habitats project represents an imaginative interpretation of community-oriented architecture. The design is characterized by modularity and adaptability, featuring geometrically woven structures that mimic natural textiles yet provide robust living environments. These elements are tailored to support various activities, enhancing the interaction between residents and their environment. The design spaces are not just for shelter; they are intended to foster community connections, promote social well-being, and respond dynamically to the needs of the inhabitants.
The project functions as a multi-layered ecosystem that encourages social gatherings while providing personal private spaces. This layered approach accommodates a range of activities, from communal interactions to solitary reflection, ensuring that all users find their niche within the design. Each segment is interconnected, creating a cohesive living experience that reflects the need for a communal lifestyle without sacrificing individual comfort and privacy.
Several important components stand out within the overall architectural composition. The structures utilize a combination of high-performing materials, including titanium dioxide for durability, compression rods for structural integrity, and non-stretch textiles that maintain form while allowing for design flexibility. The use of clay tubing adds a thermal mass element that enhances energy efficiency, thereby addressing the hot climate while preserving comfortable interior temperatures. Solar collectors are strategically placed to harness renewable energy, reinforcing the project's commitment to sustainability.
Moreover, the thoughtful integration of climatic design principles is evident throughout Woven Habitats. The architecture incorporates passive cooling systems, using natural ventilation and shading techniques to enhance comfort within the living units. This approach reflects a holistic understanding of the local environment and anticipates the climatic challenges of the region. Techniques such as water harvesting systems further emphasize the project’s commitment to responsible resource management, thus making it a model of sustainability in desert architecture.
A remarkable aspect of this project is its cultural resonance. By drawing inspiration from traditional patterns found in native designs, the project pays homage to its geographical and historical context. The geometry employed not only serves functional purposes but also celebrates local heritage, bringing a sense of place into the contemporary design narrative.
The clustering of living units is also a unique feature, enabling residents to engage in community while enjoying privacy. These clusters create intimate public spaces that encourage social interaction and a sense of belonging among the inhabitants. The importance of communal areas cannot be overstated, as they facilitate enriching social dynamics and create opportunities for shared experiences.
The exploration of stargazing opportunities integrated into the design is not merely aesthetic; it enhances the residents' connection to their environment. By providing access to open sky areas, the project invites users to engage with the natural world, bridging the gap between architecture and nature, and offering moments of serenity and contemplation.
In summary, Woven Habitats serves as a thoughtful and innovative architecture project that merges sustainability with modern living practices. Its emphasis on flexibility, cultural reflection, and community engagement highlights its role as a forward-thinking residential design in the challenging climate of Abu Dhabi. For readers interested in delving deeper into the project's intricate details, including architectural plans, architectural sections, architectural designs, and architectural ideas, exploring the project presentation will yield insightful perspectives into its multifaceted approach and long-term vision.


























