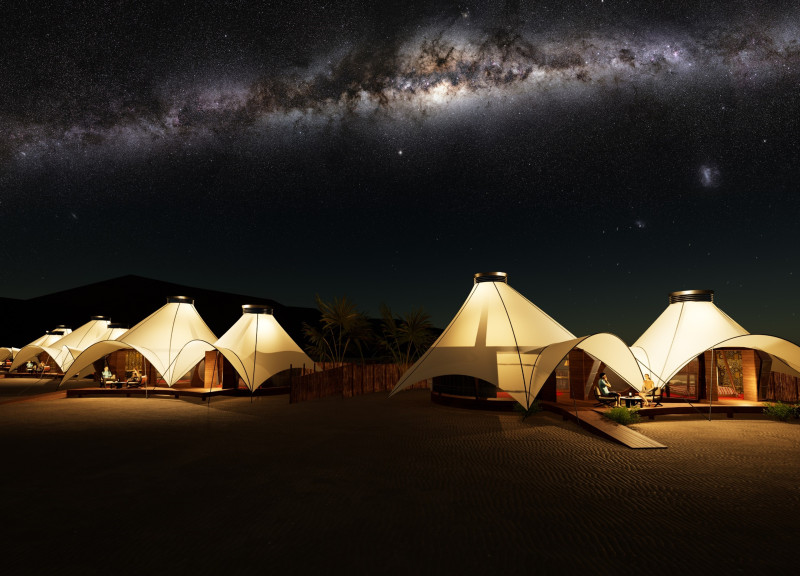5 key facts about this project
Functionally, the project revolves around providing accommodation that encourages relaxation and reflection, offering a blend of typical and VIP lodgings arranged thoughtfully around a central service hub. This organization promotes a sense of community while ensuring privacy for guests. The central hub, designed to accommodate communal activities such as dining and social interaction, acts as a connective element between the individual lodges, allowing for seamless navigation throughout the site.
The architectural language utilized throughout the project is characterized by organic forms and geometric repetition. The hexagonal shapes symbolize both stability and strength, creating a rhythmic flow that enhances the user’s experience. Each lodge features an off-centered skylight that allows natural light to permeate the space while promoting cross ventilation, reducing reliance on artificial heating or cooling methods. This attention to light and thermal dynamics emphasizes the project’s commitment to sustainability, catering to the climate while ensuring comfort for occupants.
In terms of materiality, the project employs a selection of innovative and eco-friendly materials that serve both aesthetic and practical functions. PTFE tensile fabric is prominently used for roofing structures, offering lightweight characteristics combined with weather resistance. Polycarbonate panels enhance transparency and thermal performance, while rammed earth walls create thermal mass and contribute to the project's low environmental impact. Composite decking is employed for outdoor pathways, ensuring durability against the harsh desert climate, while warm dark timber finishes within the lodges provide a comforting contrast to the more rugged exterior materials.
Unique design approaches are evidenced throughout the project, specifically in its integration with the landscape. The layout promotes an engaging connection to the natural surroundings, inviting guests to immerse themselves in the desert environment while enjoying contemporary living standards. The balance between communal spaces and personal retreats reflects a modern interpretation of hospitality that encourages both social interaction and solitude.
By embracing local cultural influences, the design subtly incorporates motifs reminiscent of traditional patterns, bridging the gap between contemporary architecture and historical context. This not only enhances the visual aesthetic of the buildings but also fosters a deeper connection to the region’s heritage and culture.
Visitors to this project can expect an architectural experience that prioritizes environmental consciousness without sacrificing comfort or style. The interplay of light, the thoughtful selection of materials, and the innovative spatial organization work together to create an inviting atmosphere that resonates with the desert's essence. The design offers more than just physical shelter; it provides a space for reflection and community, making it a notable addition to contemporary architectural discourse.
For those interested in exploring the finer details of this captivating project, including architectural plans, sections, and innovative design elements, it is encouraged to review the project presentations for a comprehensive understanding of its architectural ideas and design outcomes.






















