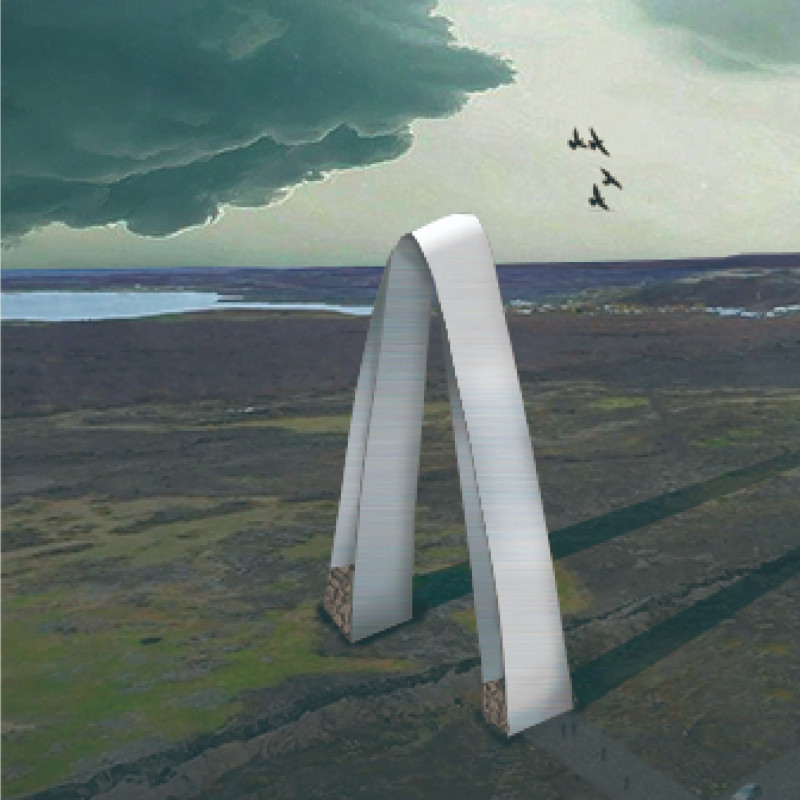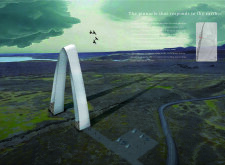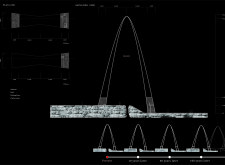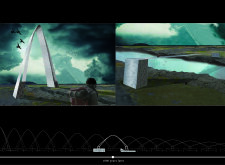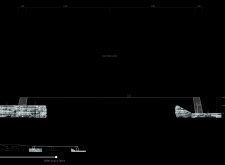5 key facts about this project
The architecture captures the essence of Iceland's volcanic terrain while providing an educational and cultural hub for those who encounter it. It blends seamlessly into its surroundings, informed by the very materials sourced from the landscape, including natural volcanic rock, steel, concrete, and glass. The interplay of these materials fosters a dialogue between the built and natural environments, with a clear emphasis on sustainability and environmental consciousness.
Functionally, "The Pinnacle that Responds to the Earth" operates as a visitor center, museum, and café, aimed at fostering a deeper connection between the public and the geological phenomena of the region. Visitors are invited to explore exhibits detailing the geological history of Iceland, thus engaging with the ongoing conversation between humanity and nature. The project is designed to accommodate a variety of activities, from educational programs to leisurely experiences, ensuring it meets diverse community needs.
The architectural design is particularly noteworthy for its dynamic approach to construction. The concept proposes that the structure will evolve over time in alignment with the tectonic movements of the plates. This perspective adds a layer of storytelling to the architecture, as community members and visitors witness a landmark that embodies the Earth’s geological tempo. The design rationale also includes visual representations of the structure’s transformation over millennia, offering a compelling glimpse into the future. This notion of fluidity in architecture challenges conventional static designs and positions the building as a living entity.
In terms of design details, the prominent arch form is both an aesthetic and functional element. It offers structural stability while allowing for expansive views of the surrounding landscape. The entrance to the visitor center, constructed primarily of glass, invites natural light into the space and establishes a strong visual connection between the interior and the stunning vistas that surround it. Visitors can enjoy panoramic views of the tectonic landscape, enhancing their experience and understanding of the geological setting.
The use of natural volcanic rock within the base of the structure emphasizes the relationship between the architecture and the local geological context, allowing the building to feel as if it is an organic part of the landscape itself. The choice of materials also reflects a commitment to sustainability, as they are readily available and align with the overall narrative of the constitution of the Icelandic environment.
The architectural solutions implemented in this project highlight the importance of context-driven design, adapting to both the physical and cultural landscape of Iceland. The design holds particular significance not just as an architectural statement, but as a communal gathering space that fosters education, reflection, and appreciation for the natural world.
This project stands as an invitation for further exploration of how landscapes and architecture intersect. Those interested in understanding the finer aspects of the design are encouraged to explore architectural plans and sections, which provide deeper insights into the thoughtful considerations that shape the project. Through this approach, readers can engage with the architectural ideas underpinning "The Pinnacle that Responds to the Earth," recognizing its role in a continually evolving narrative of nature and humanity’s place within it.


